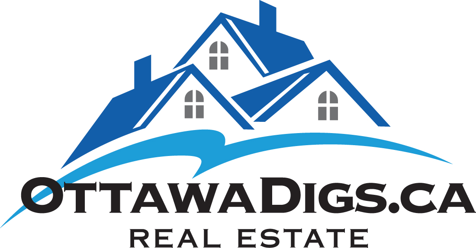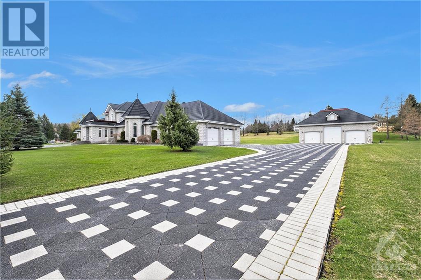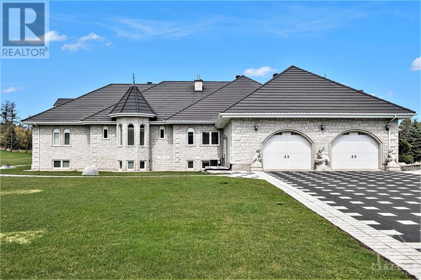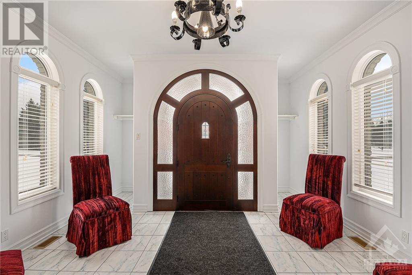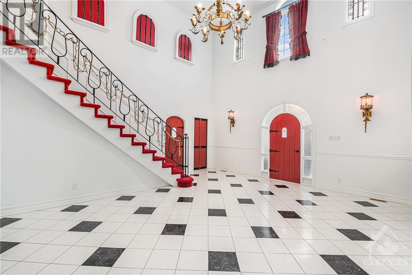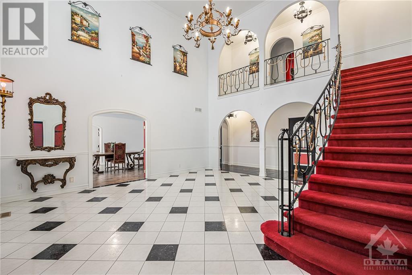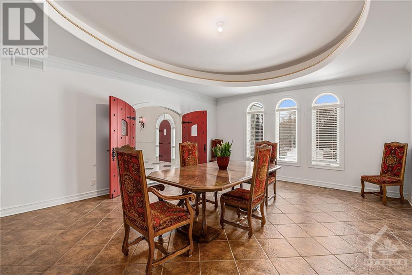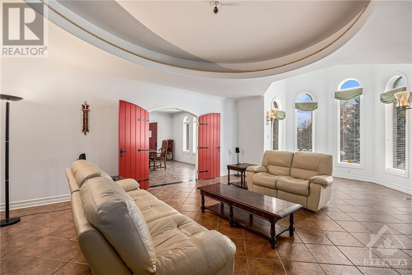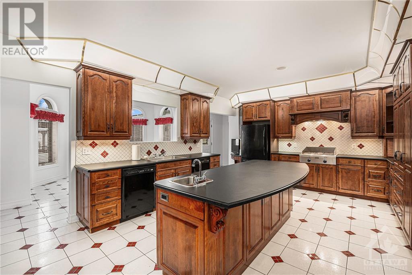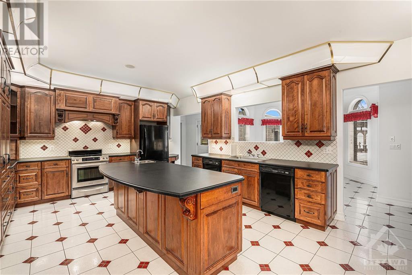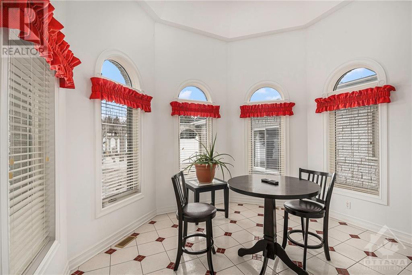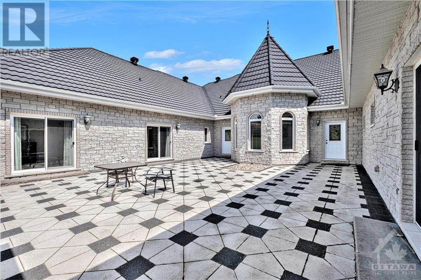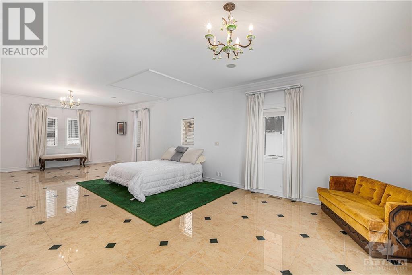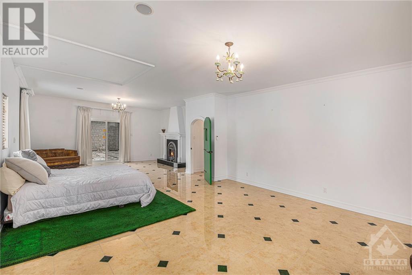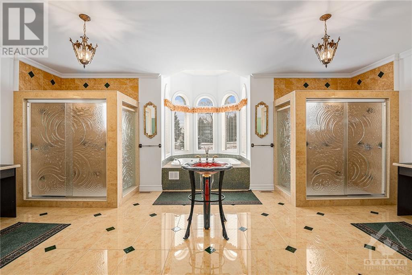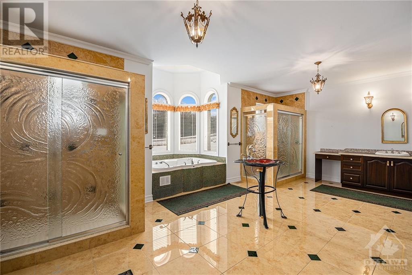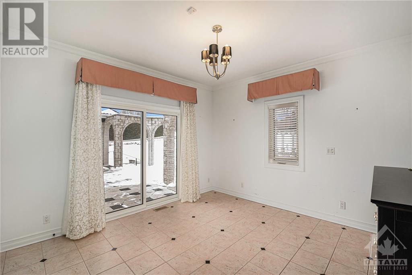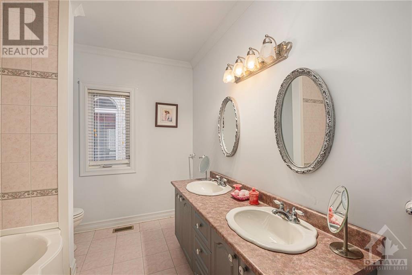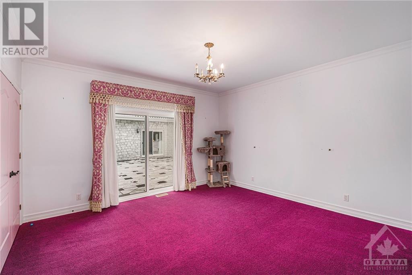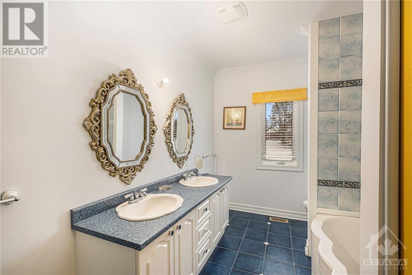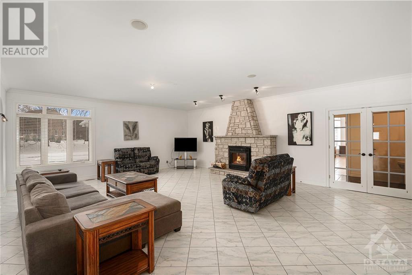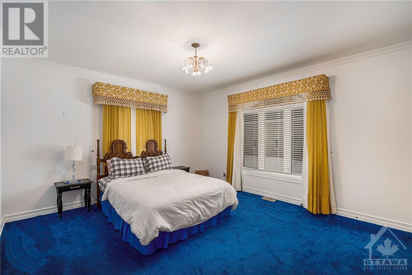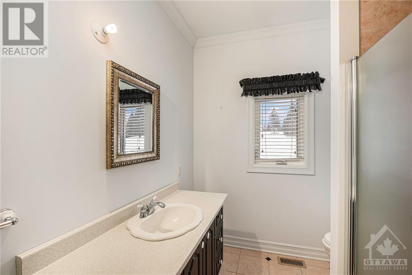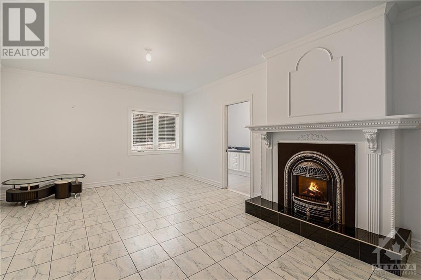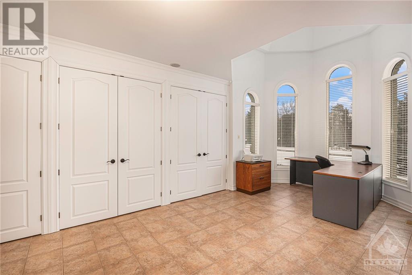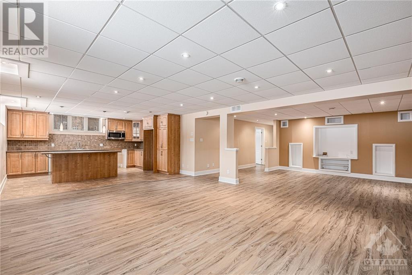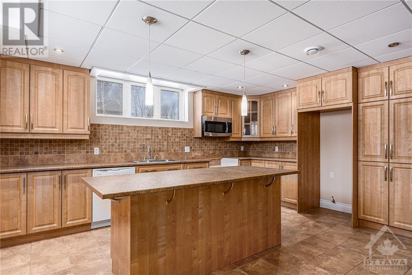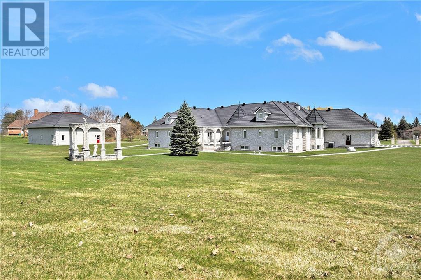1510 ROYAL ORCHARD DRIVE
Ottawa, Ontario K4C1A9
$2,199,900
ID# 1373541
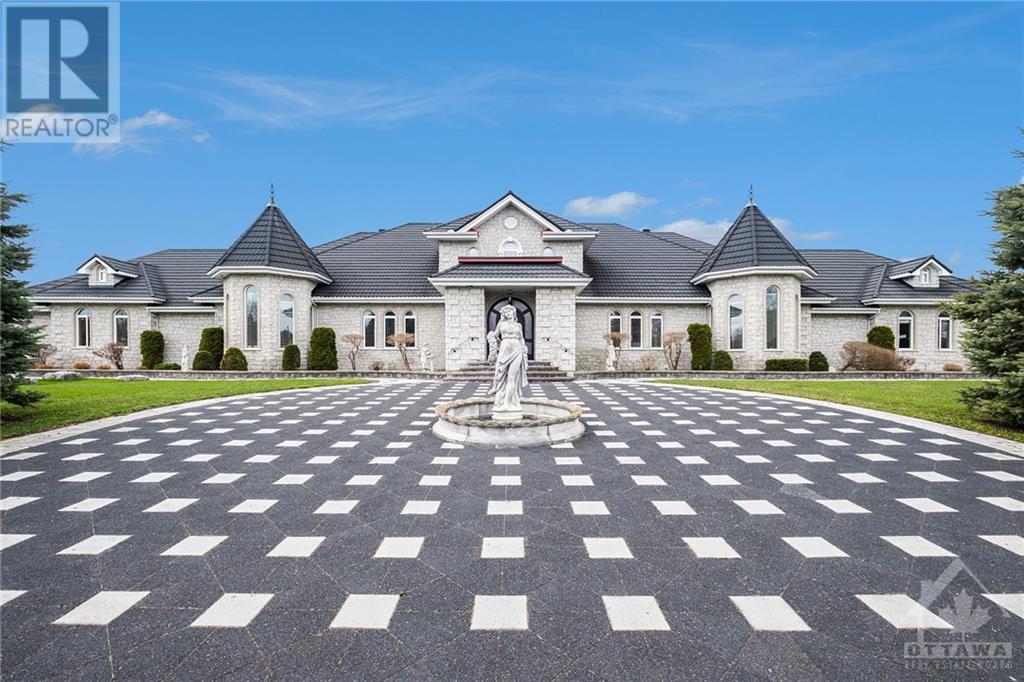
| Bathroom Total | 10 |
| Bedrooms Total | 8 |
| Half Bathrooms Total | 3 |
| Year Built | 2005 |
| Cooling Type | Central air conditioning, Air exchanger |
| Flooring Type | Wall-to-wall carpet, Laminate, Tile |
| Heating Type | Radiant heat |
| Heating Fuel | Natural gas |
| Stories Total | 1 |
| Bedroom | Basement | 15'8" x 12'10" |
| Bedroom | Basement | 15'11" x 12'10" |
| Den | Basement | 12'3" x 11'10" |
| Kitchen | Basement | 14'3" x 12'6" |
| Living room | Basement | 14'5" x 13'5" |
| Dining room | Basement | 19'2" x 16'4" |
| Kitchen | Main level | 19'7" x 12'10" |
| Eating area | Main level | 13'2" x 12'6" |
| Dining room | Main level | 19'9" x 15'11" |
| Living room | Main level | 19'9" x 17'5" |
| Family room/Fireplace | Main level | 24'10" x 20'2" |
| Den | Main level | 21'5" x 13'2" |
| Primary Bedroom | Main level | 33'2" x 14'8" |
| Other | Main level | 14'0" x 10'5" |
| Other | Main level | 14'0" x 10'5" |
| 6pc Ensuite bath | Main level | Measurements not available |
| Bedroom | Main level | 14'1" x 13'10" |
| Bedroom | Main level | 14'8" x 13'10" |
| Bedroom | Main level | 21'10" x 13'9" |
| Laundry room | Main level | 17'3" x 12'7" |
Courtesy of SUTTON GROUP - OTTAWA REALTY
Listed on: January 12, 2024
On market: 106 days
