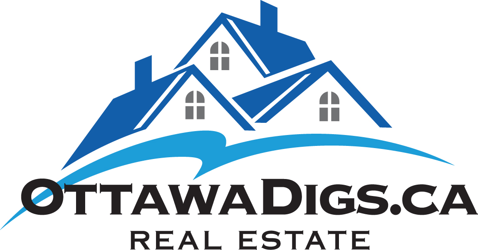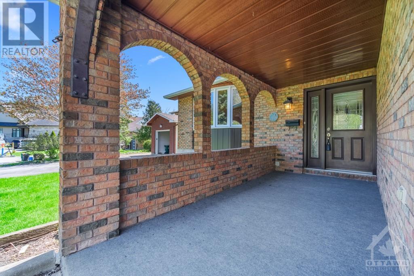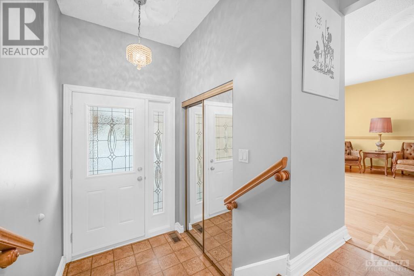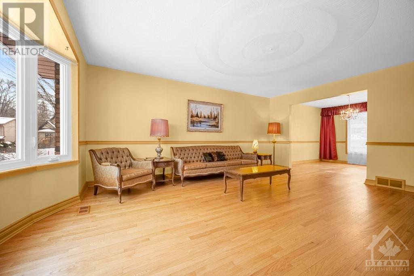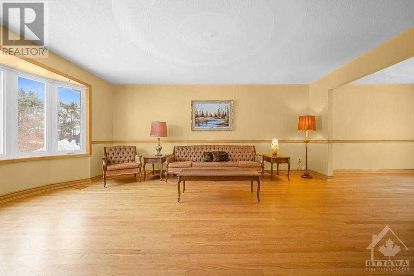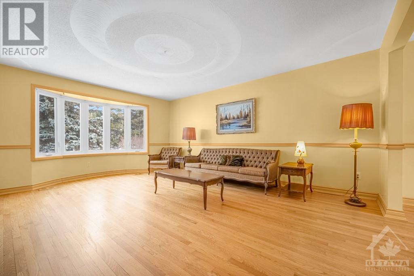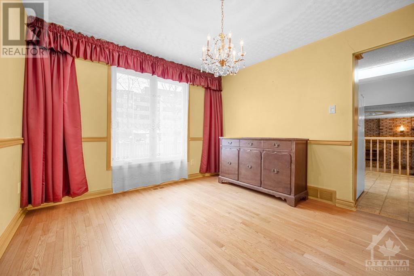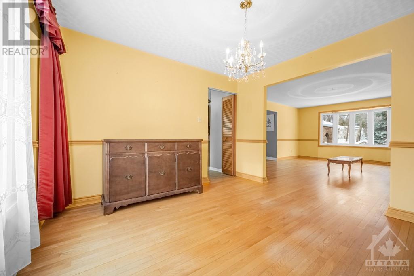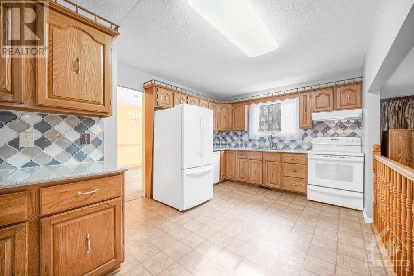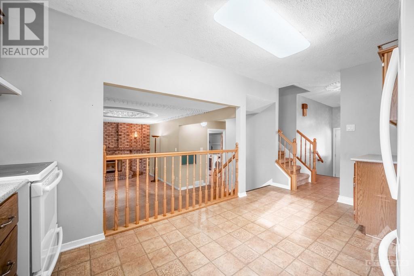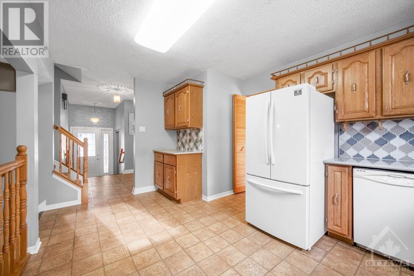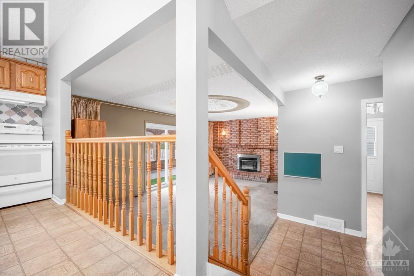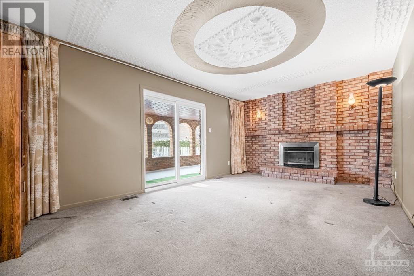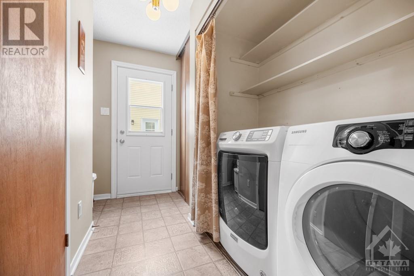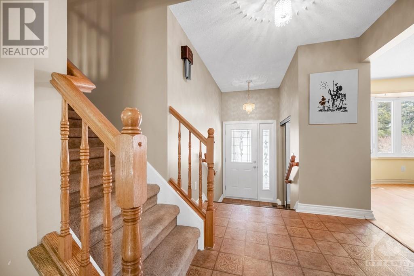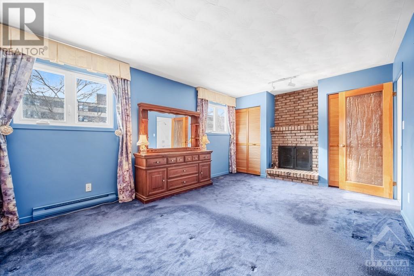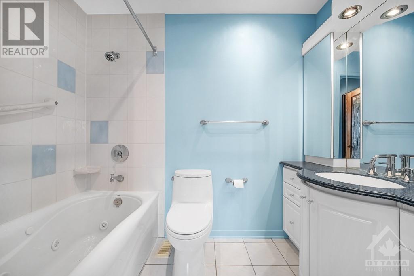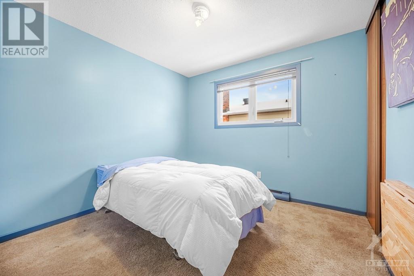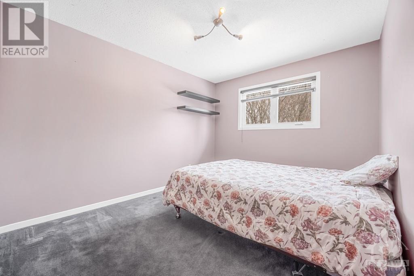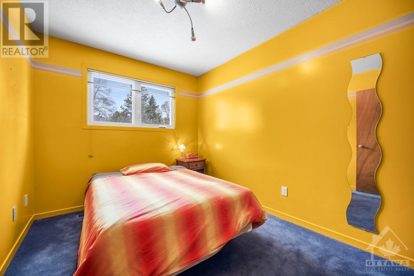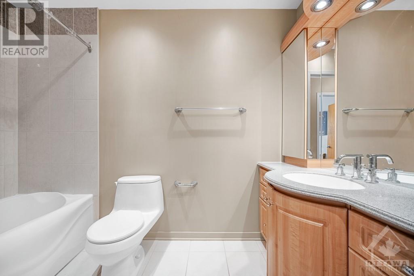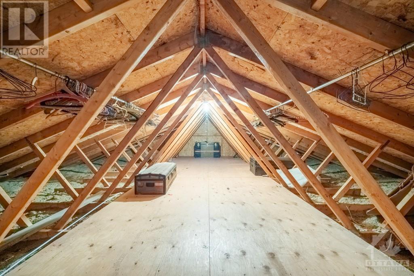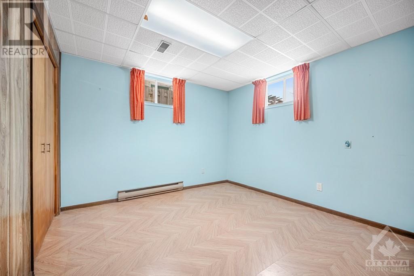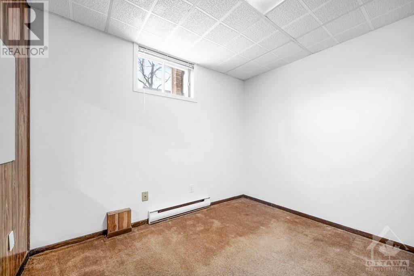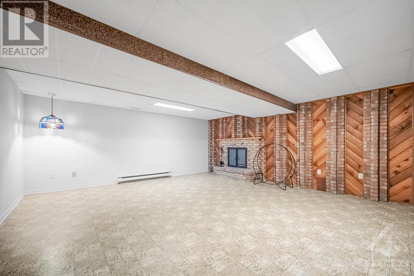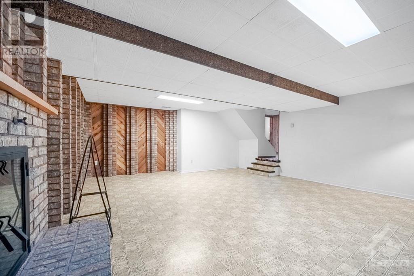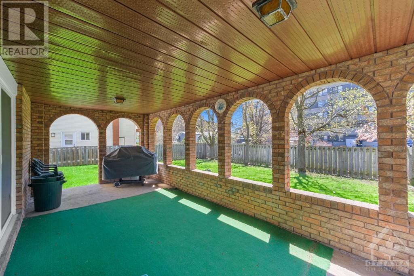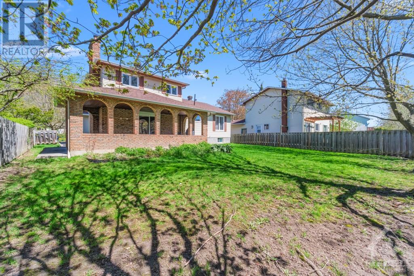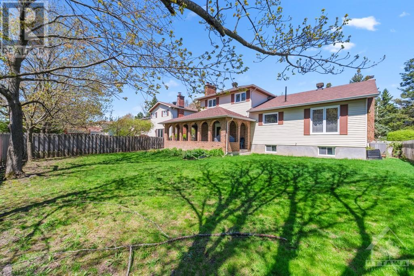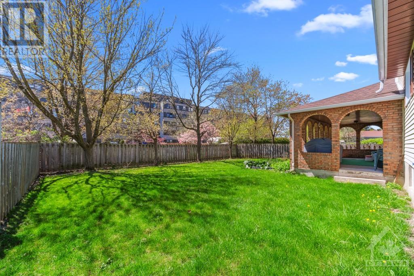4756 DONOVAN COURT
Ottawa, Ontario K1J8W1
$969,900
ID# 1371834
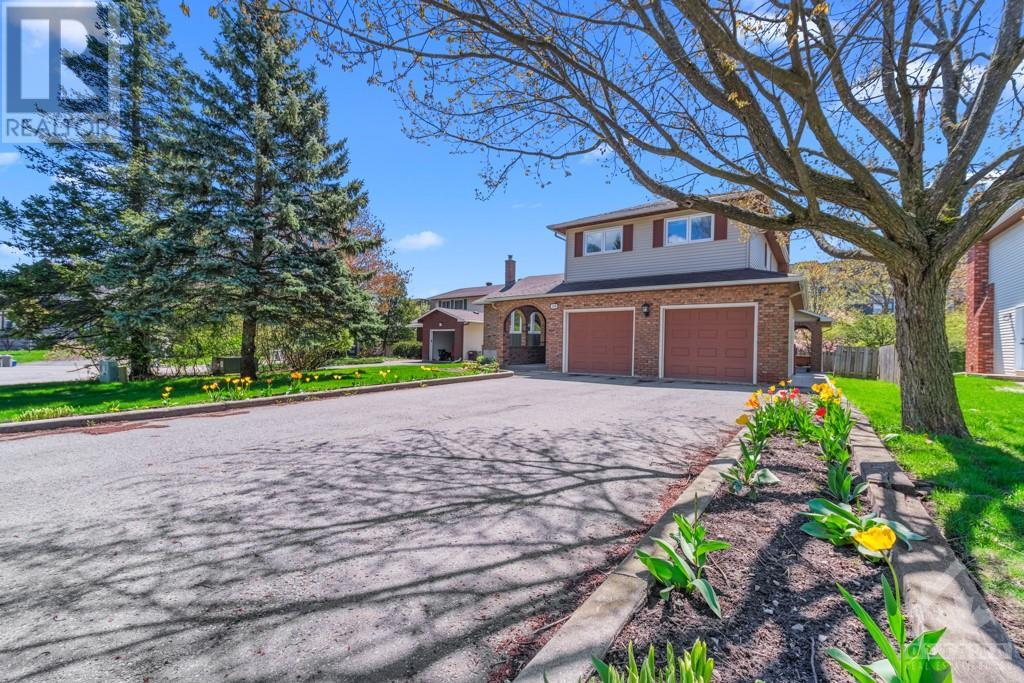
| Bathroom Total | 4 |
| Bedrooms Total | 6 |
| Half Bathrooms Total | 1 |
| Year Built | 1979 |
| Cooling Type | Central air conditioning |
| Flooring Type | Mixed Flooring, Hardwood, Tile |
| Heating Type | Forced air |
| Heating Fuel | Natural gas |
| Stories Total | 2 |
| Primary Bedroom | Second level | 18'1" x 11'6" |
| 4pc Ensuite bath | Second level | 8'2" x 5'0" |
| Bedroom | Second level | 11'8" x 9'8" |
| Bedroom | Second level | 9'11" x 9'8" |
| Bedroom | Second level | 10'2" x 8'6" |
| 4pc Bathroom | Second level | 9'6" x 5'0" |
| Other | Second level | Measurements not available |
| Bedroom | Lower level | 11'0" x 10'8" |
| Bedroom | Lower level | 9'9" x 9'1" |
| 3pc Bathroom | Lower level | Measurements not available |
| Recreation room | Lower level | 20'7" x 17'10" |
| Storage | Lower level | 7'1" x 6'9" |
| Utility room | Lower level | Measurements not available |
| Workshop | Lower level | 15'2" x 10'8" |
| Foyer | Main level | 9'11" x 7'1" |
| Kitchen | Main level | 15'5" x 10'7" |
| Living room | Main level | 19'3" x 14'2" |
| Dining room | Main level | 11'5" x 10'11" |
| Family room/Fireplace | Main level | 18'11" x 11'5" |
| 2pc Bathroom | Main level | Measurements not available |
| Laundry room | Main level | Measurements not available |
Courtesy of RE/MAX HALLMARK REALTY GROUP
Listed on: January 24, 2024
On market: 116 days
