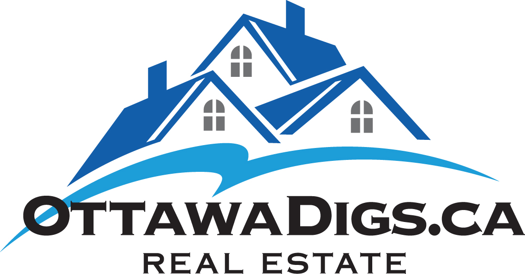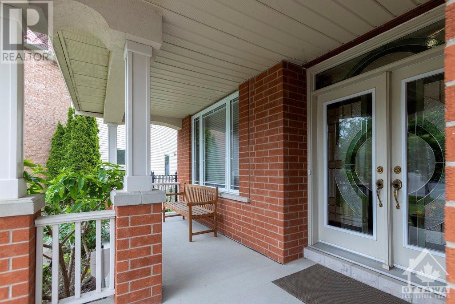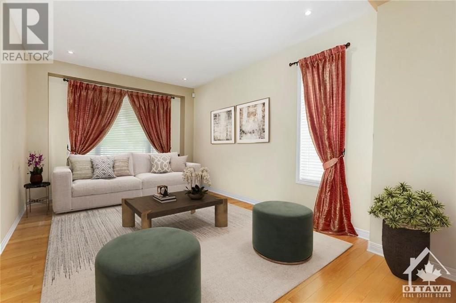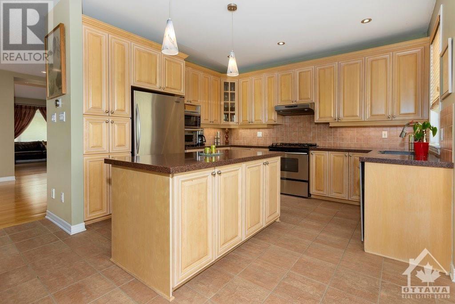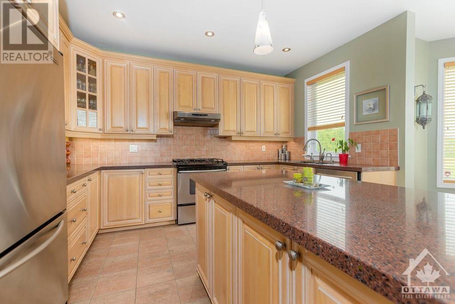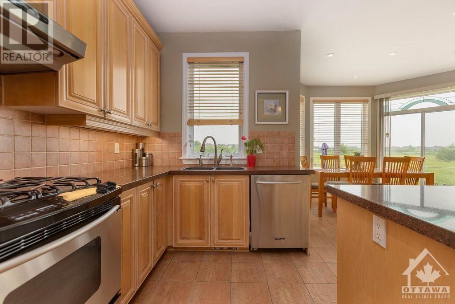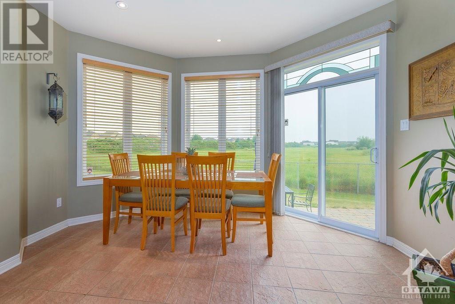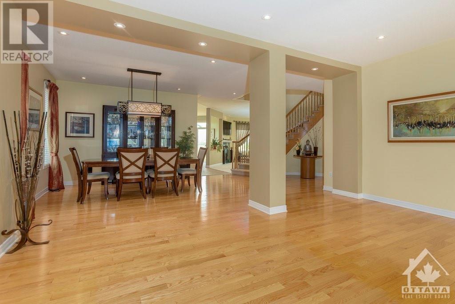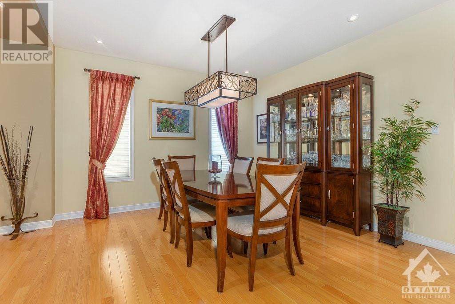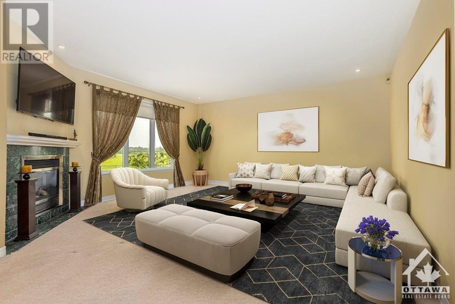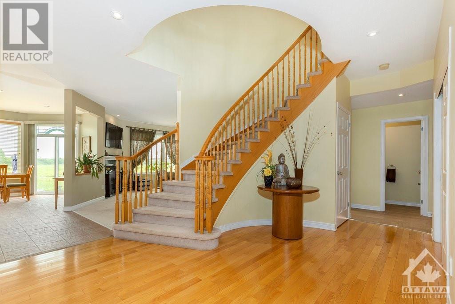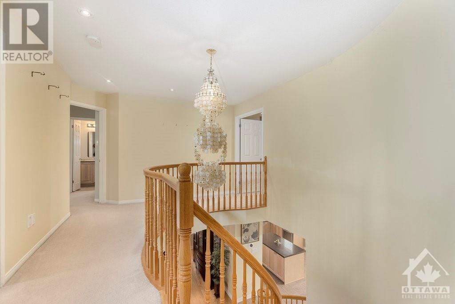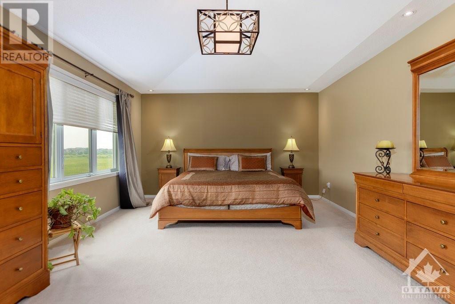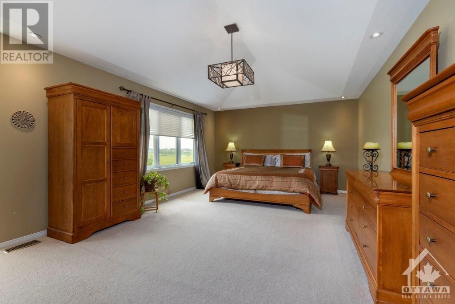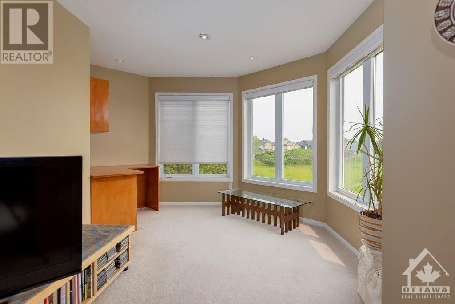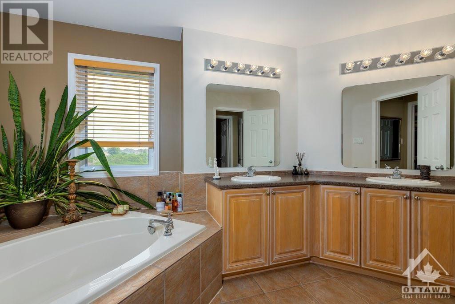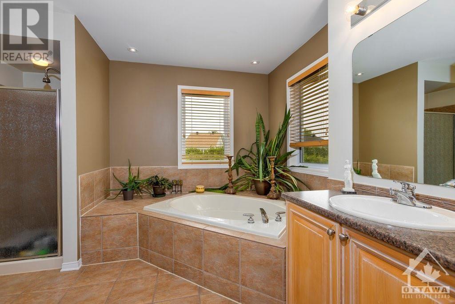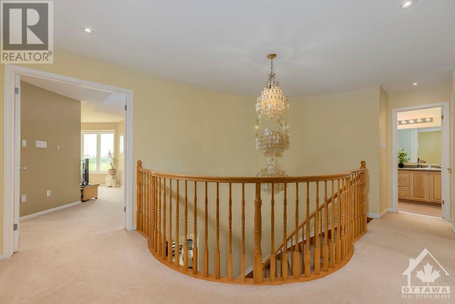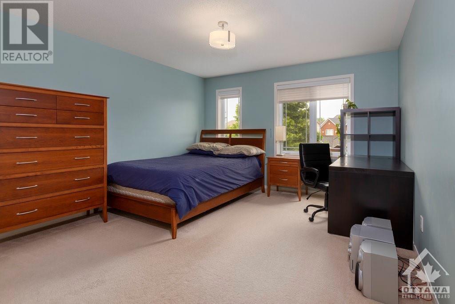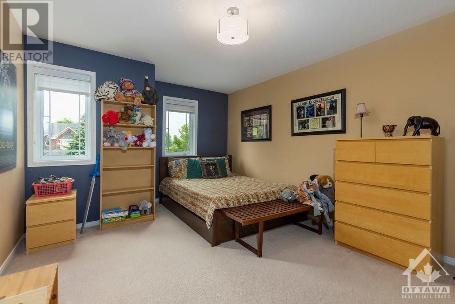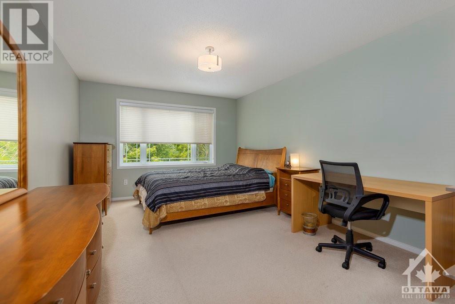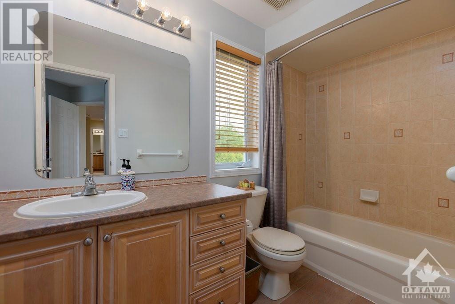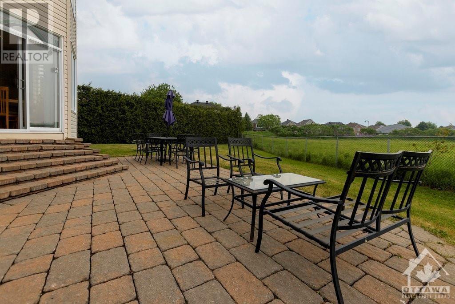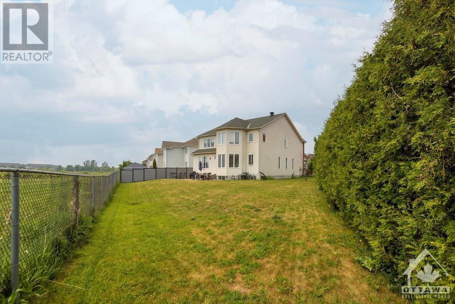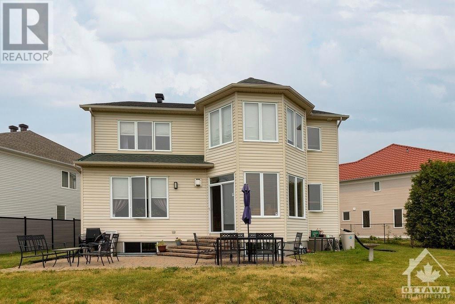2225 SANDMAN CRESCENT
Ottawa, Ontario K4A4V6
$975,000
ID# 1375309
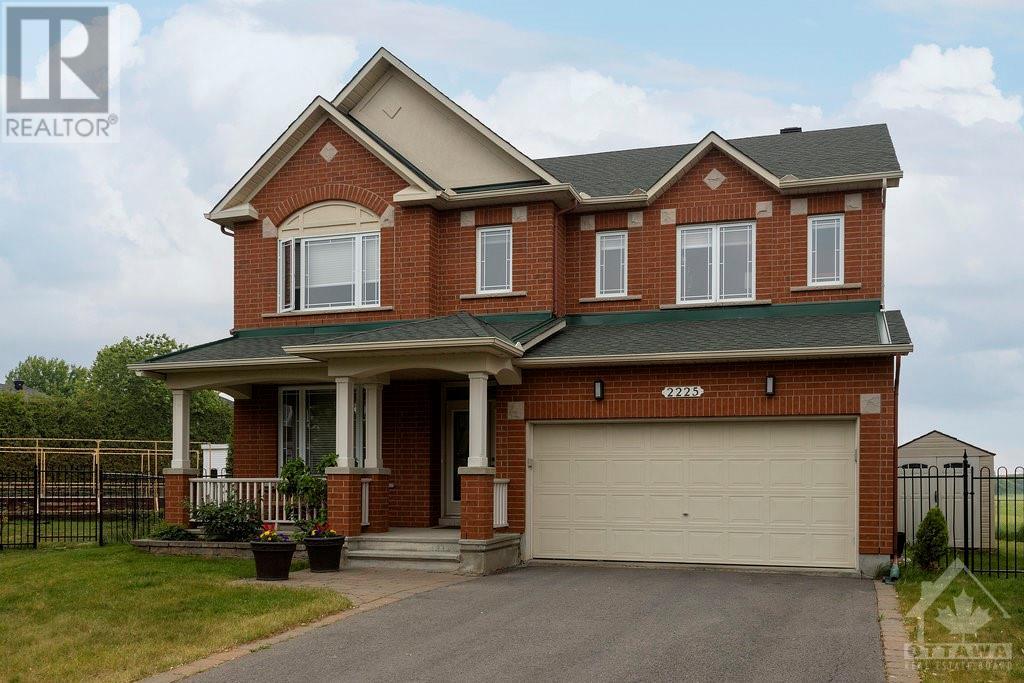
| Bathroom Total | 4 |
| Bedrooms Total | 4 |
| Half Bathrooms Total | 1 |
| Year Built | 2004 |
| Cooling Type | Central air conditioning |
| Flooring Type | Wall-to-wall carpet, Mixed Flooring, Hardwood, Tile |
| Heating Type | Forced air |
| Heating Fuel | Natural gas |
| Stories Total | 2 |
| Primary Bedroom | Second level | 22'0" x 13'5" |
| 5pc Ensuite bath | Second level | Measurements not available |
| Bedroom | Second level | 13'0" x 12'8" |
| Bedroom | Second level | 11'10" x 11'5" |
| Bedroom | Second level | 16'0" x 11'4" |
| 4pc Bathroom | Second level | Measurements not available |
| 4pc Ensuite bath | Second level | Measurements not available |
| Sitting room | Second level | 13'2" x 8'0" |
| Utility room | Basement | Measurements not available |
| Storage | Basement | Measurements not available |
| Recreation room | Lower level | Measurements not available |
| Living room | Main level | 16'0" x 1'3" |
| Dining room | Main level | 13'2" x 11'8" |
| Kitchen | Main level | 13'0" x 11'8" |
| Great room | Main level | 20'0" x 15'8" |
| Eating area | Main level | 13'2" x 12'6" |
| Partial bathroom | Main level | Measurements not available |
| Laundry room | Main level | Measurements not available |
Courtesy of ONE PERCENT REALTY LTD.
Listed on: January 26, 2024
On market: 95 days
