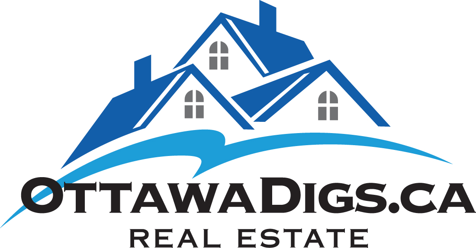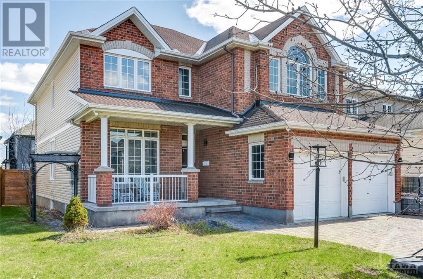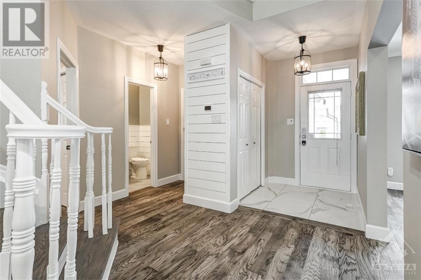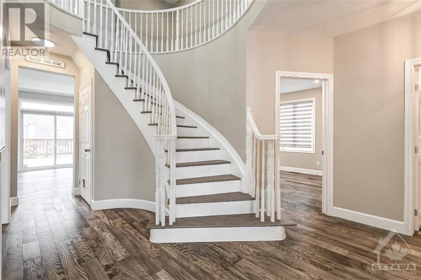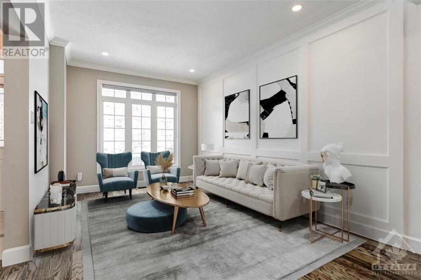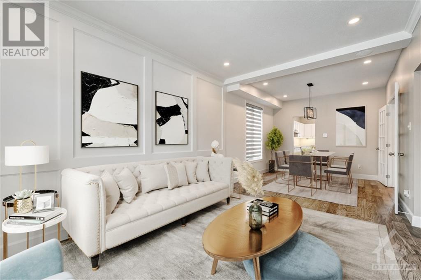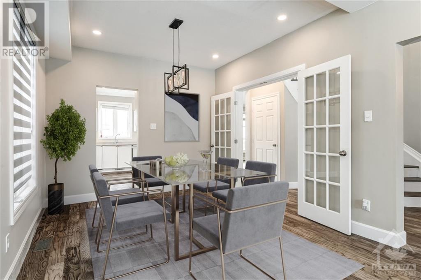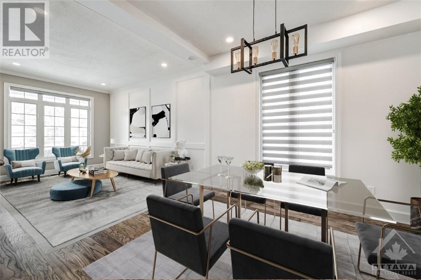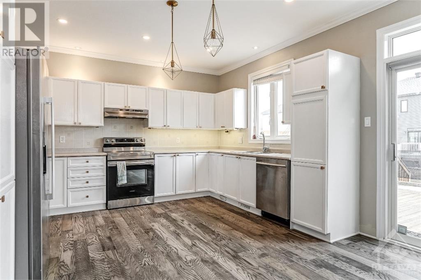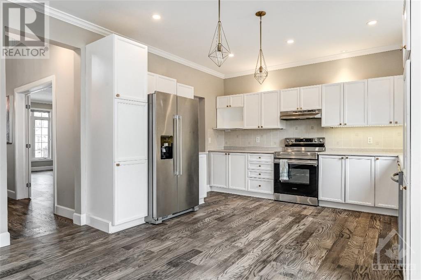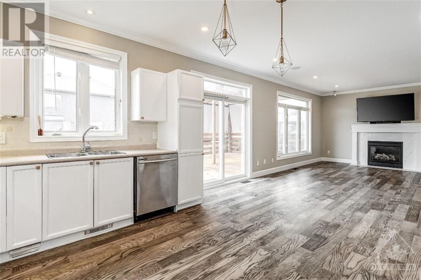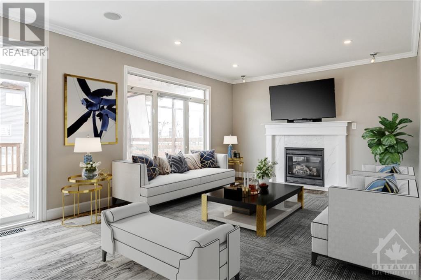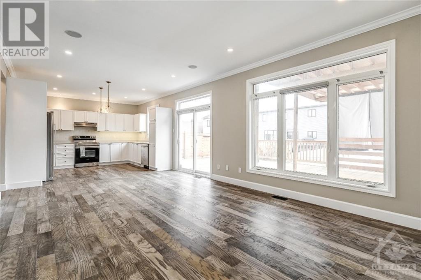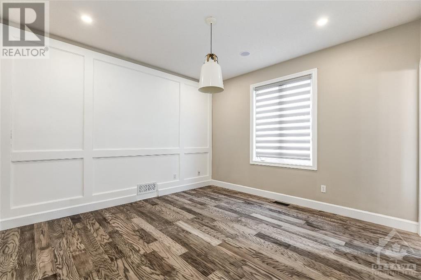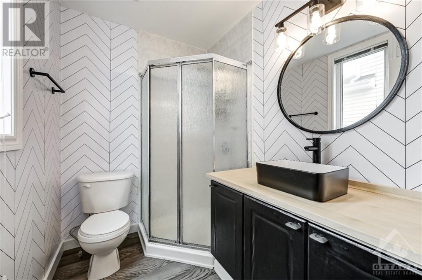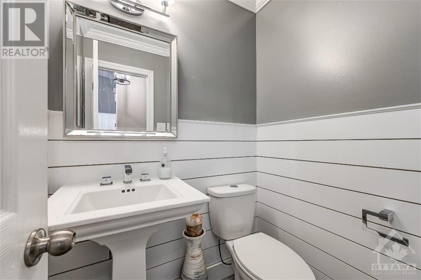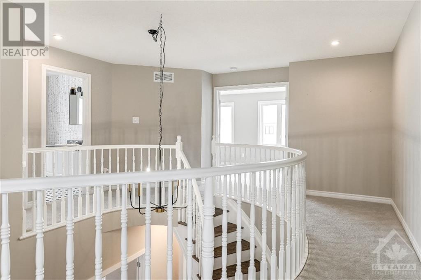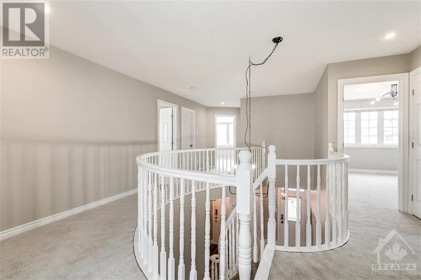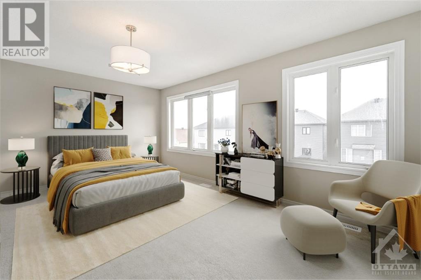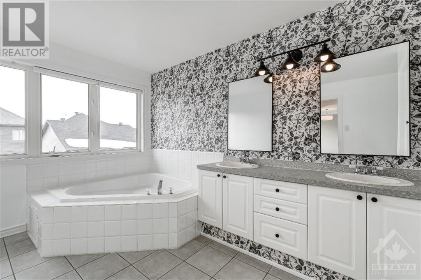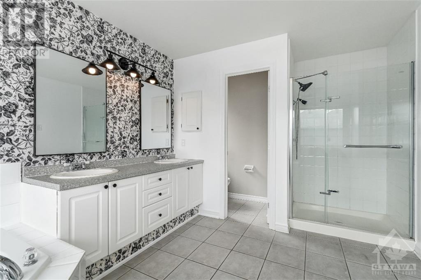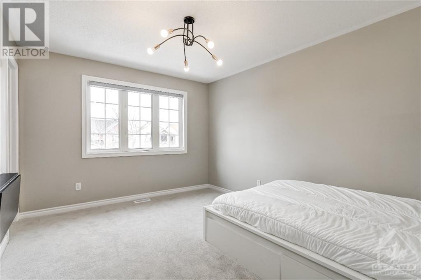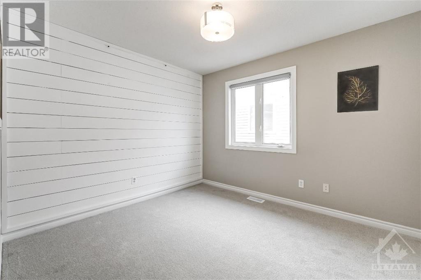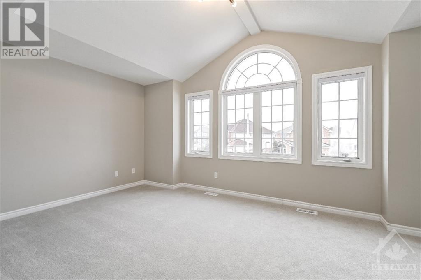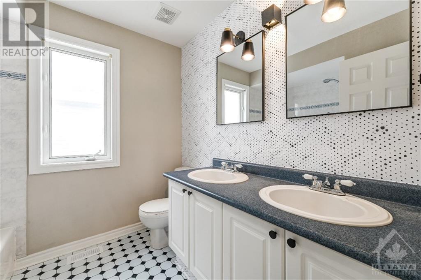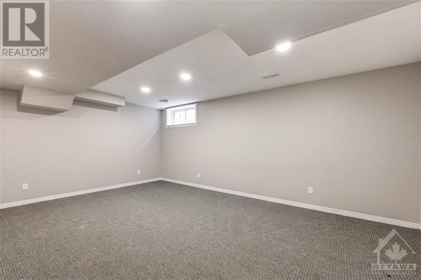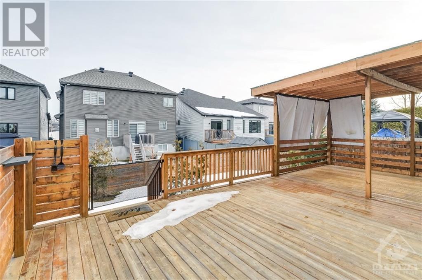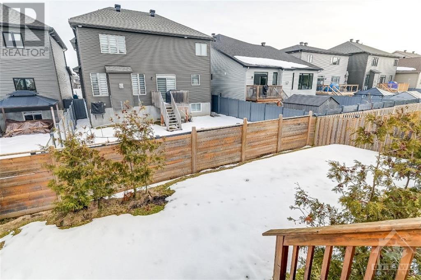80 FRIENDLY CRESCENT
Ottawa, Ontario K2S2B5
$949,900
ID# 1377770
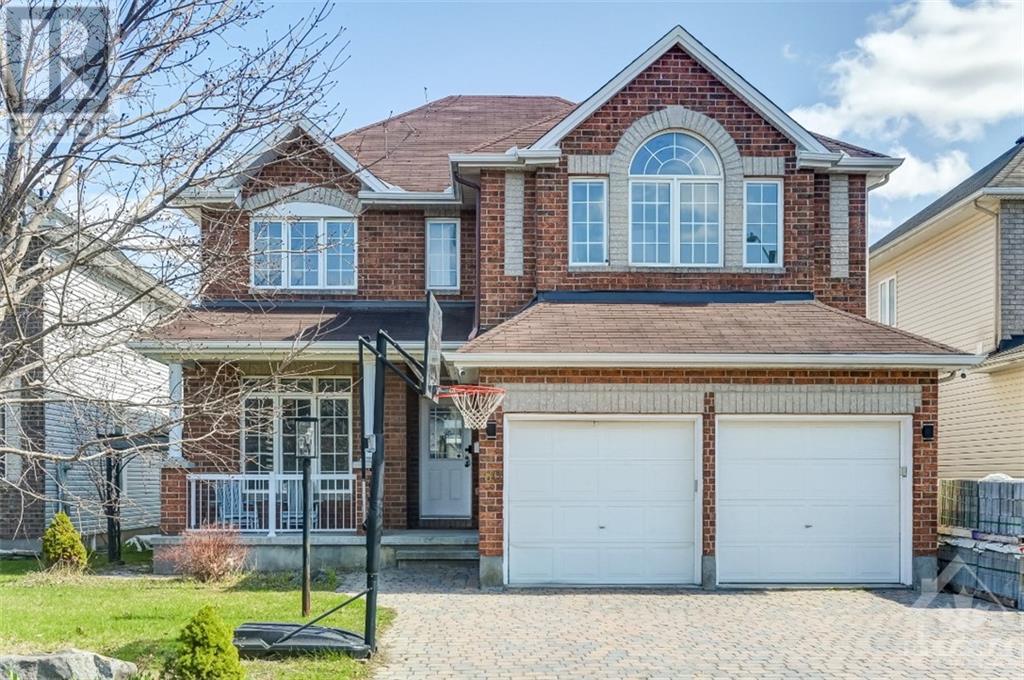
| Bathroom Total | 4 |
| Bedrooms Total | 5 |
| Half Bathrooms Total | 1 |
| Year Built | 2004 |
| Cooling Type | Central air conditioning |
| Flooring Type | Mixed Flooring, Hardwood, Tile |
| Heating Type | Forced air |
| Heating Fuel | Natural gas |
| Stories Total | 2 |
| 4pc Bathroom | Second level | 7'4" x 7'9" |
| 5pc Ensuite bath | Second level | 9'7" x 15'3" |
| Bedroom | Second level | 17'2" x 13'3" |
| Bedroom | Second level | 9'7" x 10'11" |
| Bedroom | Second level | 10'9" x 13'0" |
| Primary Bedroom | Second level | 17'7" x 14'10" |
| Den | Basement | 12'4" x 18'3" |
| Utility room | Basement | 12'4" x 13'10" |
| 2pc Bathroom | Main level | 4'3" x 4'10" |
| 3pc Ensuite bath | Main level | 5'6" x 7'2" |
| Dining room | Main level | 10'6" x 11'2" |
| Family room | Main level | 21'9" x 13'3" |
| Kitchen | Main level | 11'2" x 13'3" |
| Living room | Main level | 10'6" x 13'11" |
| Bedroom | Main level | 12'6" x 12'2" |
Courtesy of PAUL RUSHFORTH REAL ESTATE INC.
Listed on: February 29, 2024
On market: 64 days
