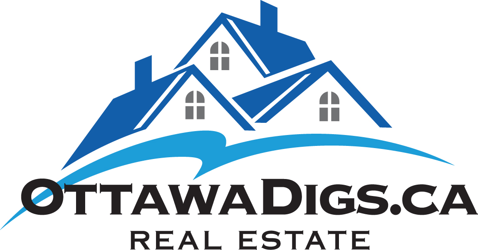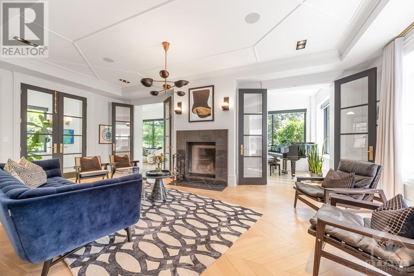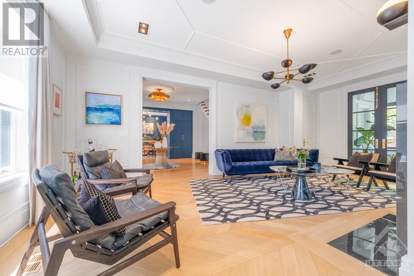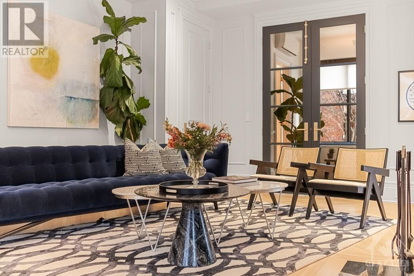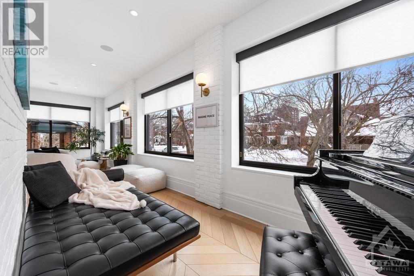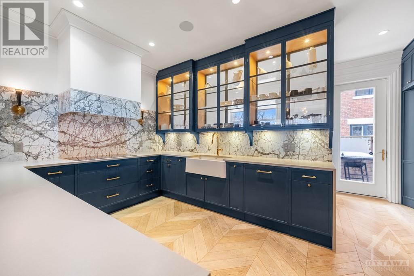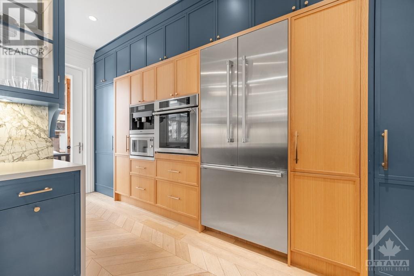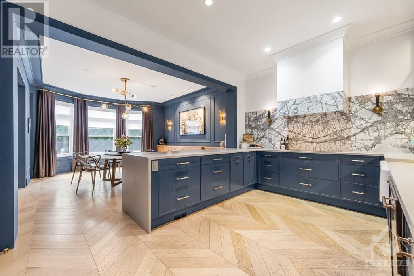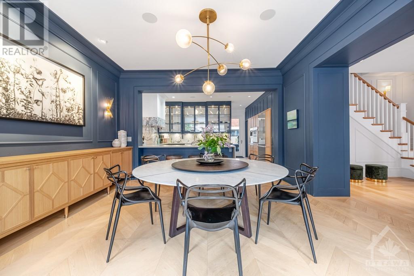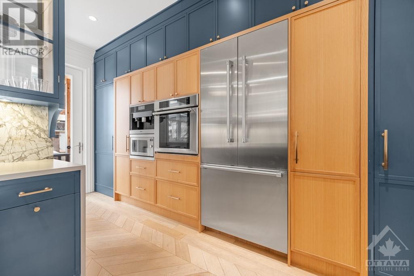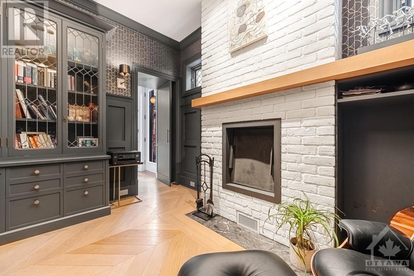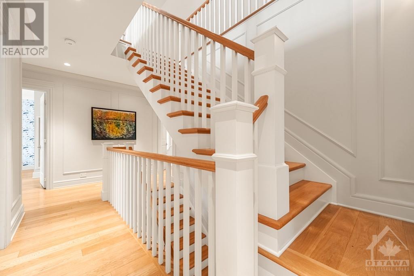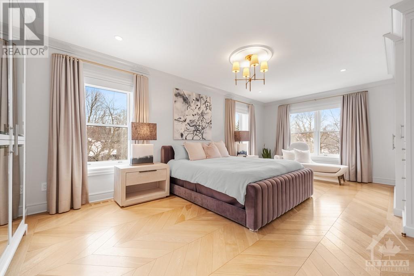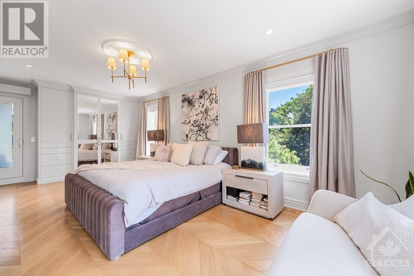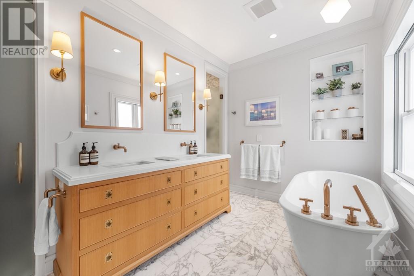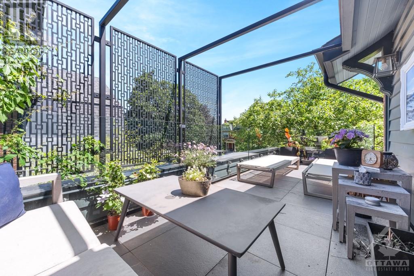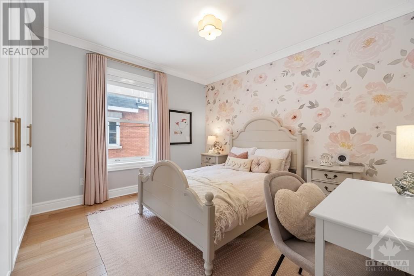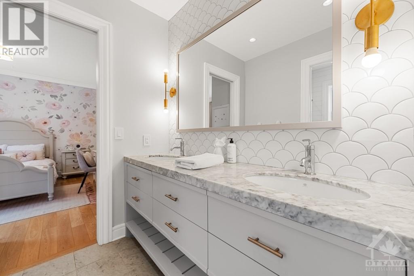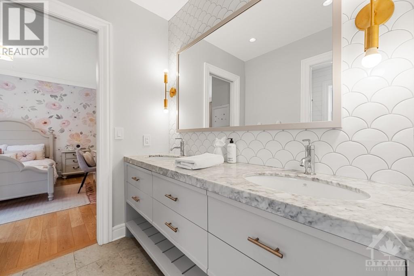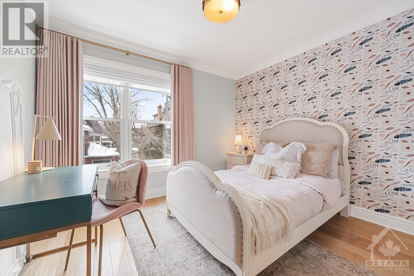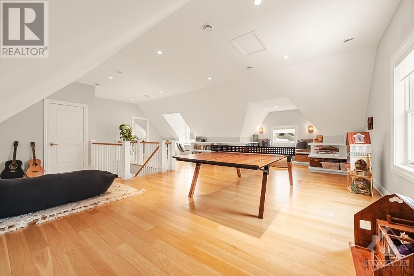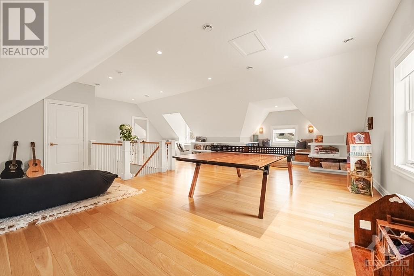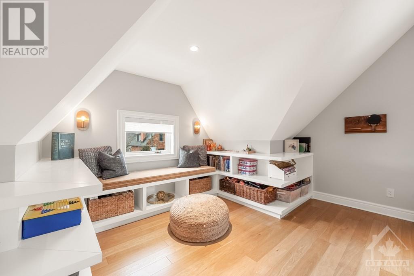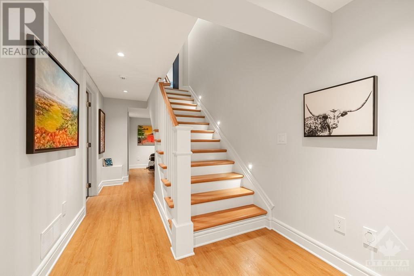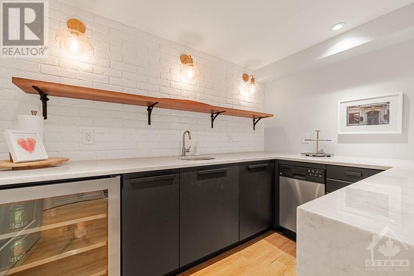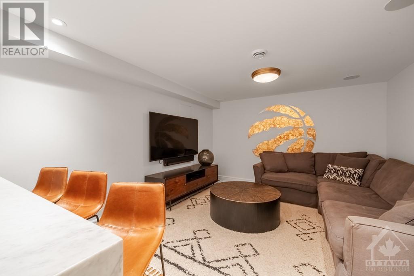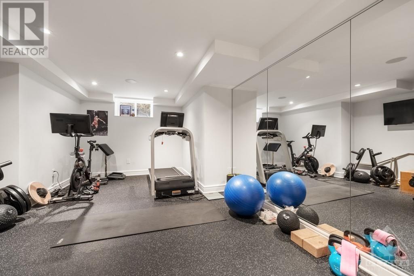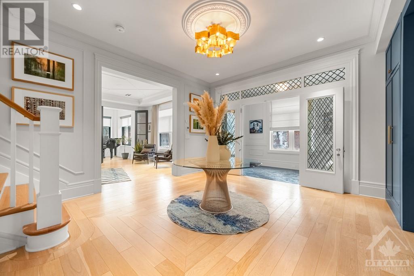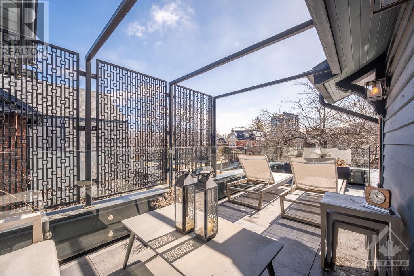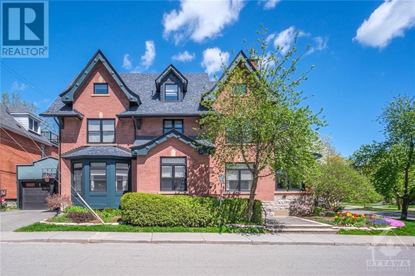19 MONKLAND AVENUE
Ottawa, Ontario K1S1Y7
$3,900,000
ID# 1374570
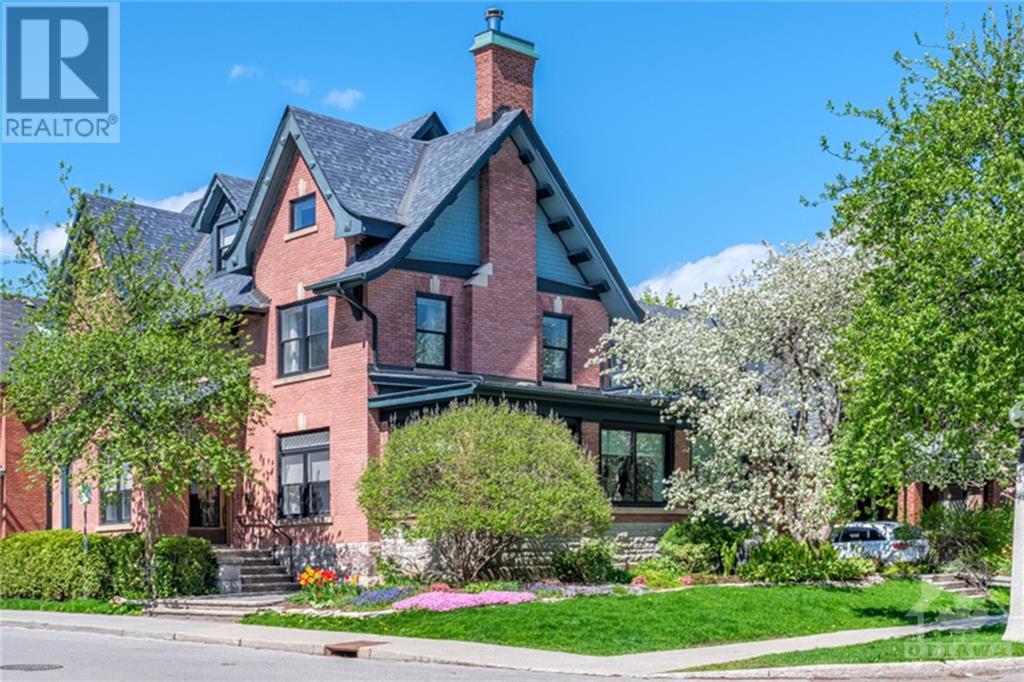
| Bathroom Total | 6 |
| Bedrooms Total | 6 |
| Half Bathrooms Total | 1 |
| Year Built | 1910 |
| Cooling Type | Unknown |
| Flooring Type | Wall-to-wall carpet, Hardwood, Marble |
| Heating Type | Forced air, Radiant heat |
| Heating Fuel | Natural gas |
| Stories Total | 3 |
| Primary Bedroom | Second level | 25'5" x 15'1" |
| 5pc Ensuite bath | Second level | 13'5" x 11'5" |
| Bedroom | Second level | 11'8" x 11'8" |
| 3pc Ensuite bath | Second level | 7'11" x 5'8" |
| Bedroom | Second level | 13'1" x 11'11" |
| 5pc Ensuite bath | Second level | 6'4" x 6'3" |
| Bedroom | Second level | 12'9" x 11'10" |
| Laundry room | Second level | 9'2" x 5'10" |
| Family room | Third level | 29'10" x 25'3" |
| Bedroom | Third level | 15'1" x 12'1" |
| Other | Third level | 6'3" x 5'4" |
| 3pc Ensuite bath | Third level | 8'6" x 5'0" |
| Storage | Third level | 9'4" x 5'9" |
| Media | Lower level | 13'10" x 11'5" |
| Kitchen | Lower level | 10'3" x 7'6" |
| Gym | Lower level | 14'9" x 12'3" |
| Bedroom | Lower level | 15'2" x 17'1" |
| 3pc Bathroom | Lower level | 12'5" x 6'2" |
| Storage | Lower level | 31'0" x 13'3" |
| Foyer | Main level | 12'2" x 6'1" |
| Living room | Main level | 24'3" x 14'11" |
| Dining room | Main level | 17'6" x 14'0" |
| Kitchen | Main level | 18'4" x 15'11" |
| Office | Main level | 14'6" x 13'3" |
| Sunroom | Main level | 30'3" x 18'8" |
| Partial bathroom | Main level | 6'0" x 3'3" |
Courtesy of ROYAL LEPAGE TEAM REALTY
Listed on: March 28, 2024
On market: 30 days
