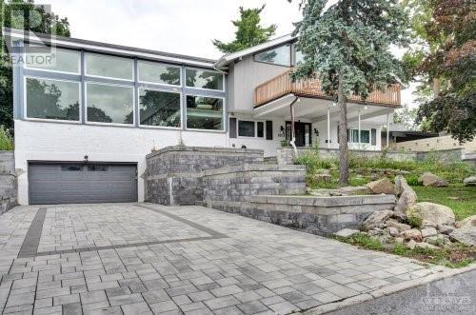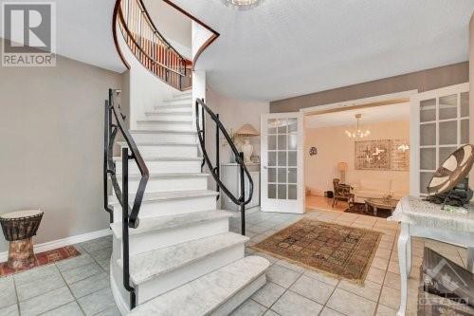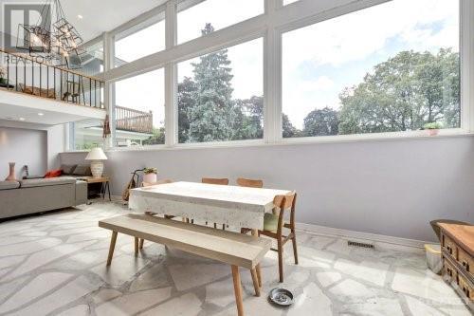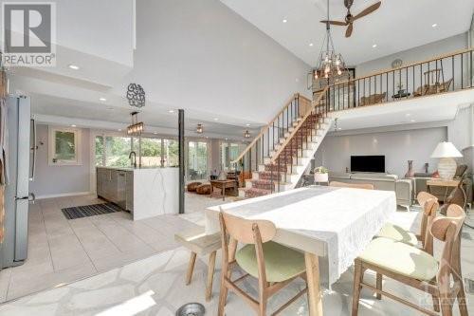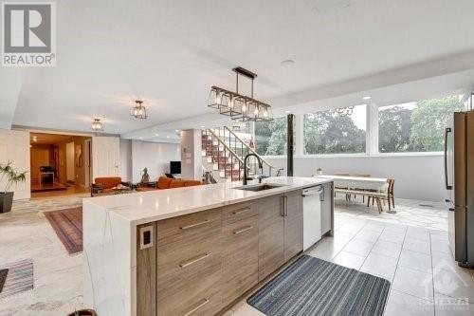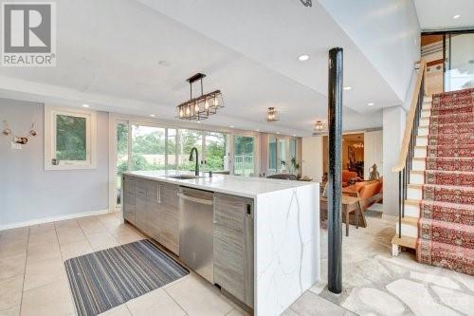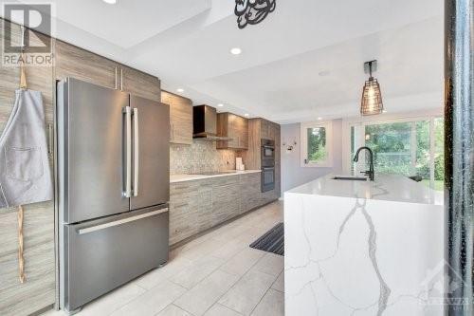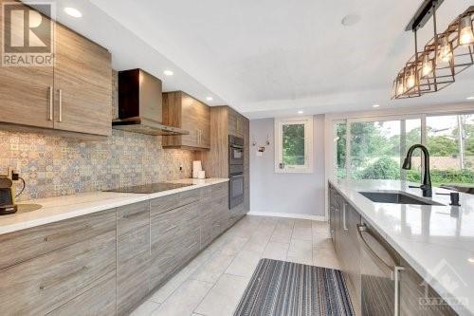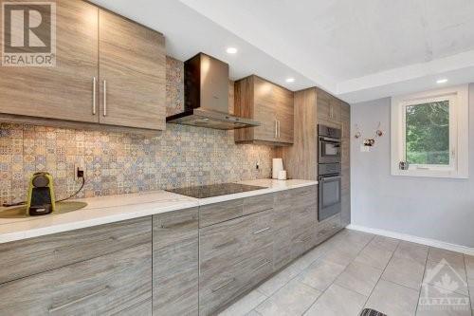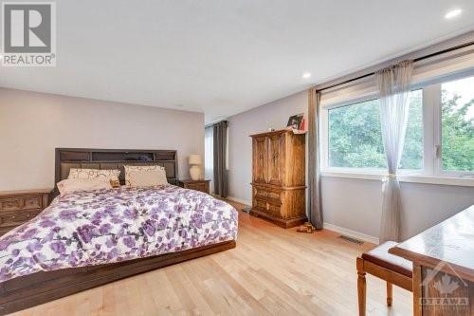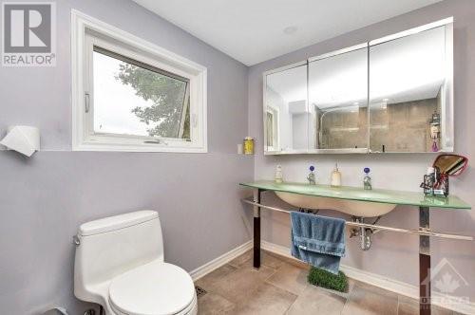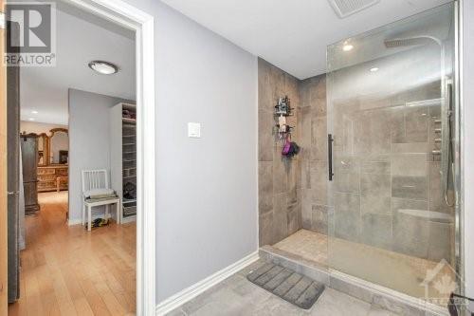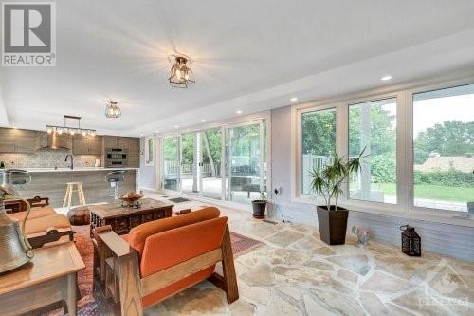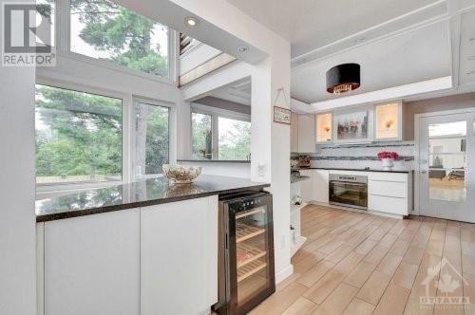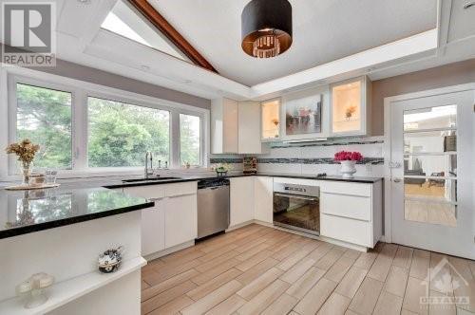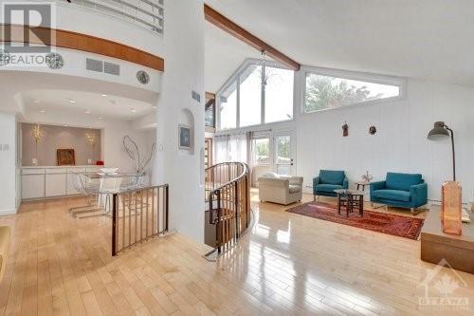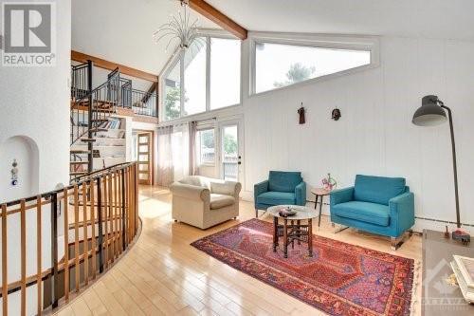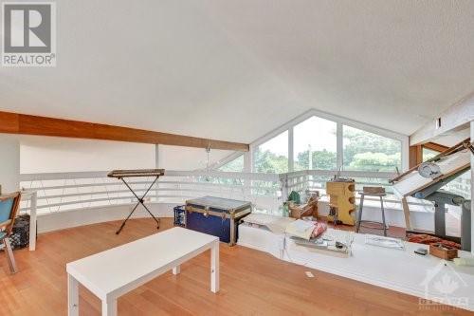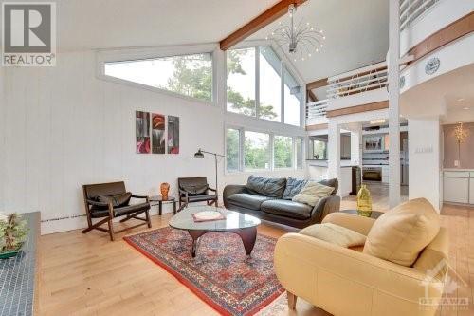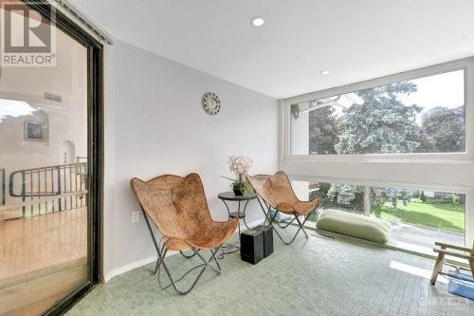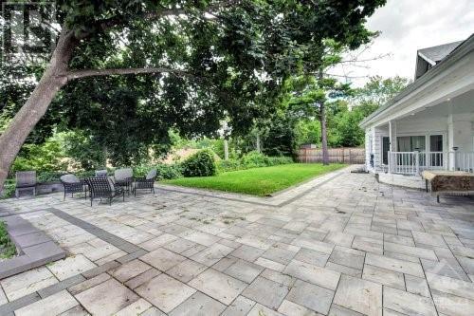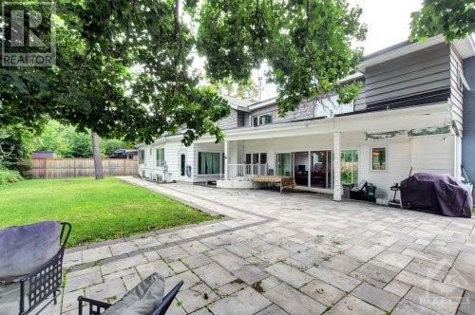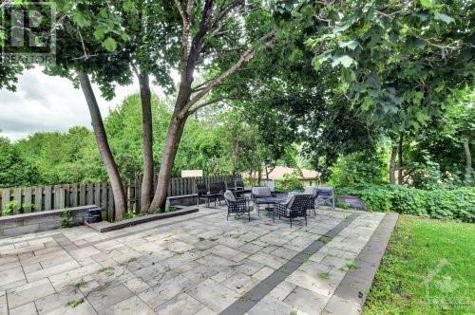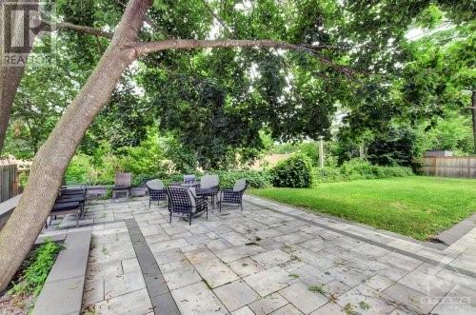1053 CHELSEA DRIVE
Ottawa, Ontario K1K0M7
$1,800,000
ID# 1384489

| Bathroom Total | 6 |
| Bedrooms Total | 5 |
| Half Bathrooms Total | 1 |
| Year Built | 1959 |
| Cooling Type | Central air conditioning |
| Flooring Type | Wall-to-wall carpet, Mixed Flooring, Hardwood, Tile |
| Heating Type | Forced air |
| Heating Fuel | Natural gas |
| Stories Total | 2 |
| Loft | Second level | 13'8" x 8'4" |
| Primary Bedroom | Second level | 13'10" x 16'1" |
| 5pc Ensuite bath | Second level | 6'3" x 12'0" |
| Other | Second level | 9'0" x 13'2" |
| Other | Second level | 6'4" x 6'5" |
| Dining room | Second level | 9'11" x 10'0" |
| Living room | Second level | 11'7" x 20'4" |
| Kitchen | Second level | 11'3" x 18'7" |
| Family room | Second level | 11'11" x 23'0" |
| Primary Bedroom | Second level | 11'1" x 12'8" |
| 5pc Ensuite bath | Second level | 7'9" x 7'1" |
| Laundry room | Second level | 6'3" x 7'2" |
| Loft | Second level | 17'0" x 14'0" |
| Kitchen | Basement | 6'11" x 12'4" |
| 4pc Bathroom | Basement | 11'9" x 6'7" |
| Living room | Basement | 13'9" x 10'4" |
| Kitchen | Main level | 10'1" x 18'4" |
| Living room | Main level | 22'11" x 13'5" |
| Dining room | Main level | 9'2" x 17'0" |
| Foyer | Main level | 12'4" x 15'7" |
| Family room | Main level | 13'2" x 12'6" |
| Bedroom | Main level | 11'0" x 12'0" |
| 4pc Bathroom | Main level | 7'7" x 7'2" |
| Partial bathroom | Main level | 4'8" x 8'9" |
| Bedroom | Main level | 10'0" x 12'0" |
| 4pc Bathroom | Main level | 7'0" x 6'7" |
| Bedroom | Main level | 11'1" x 13'0" |
Courtesy of INNOVATION REALTY LTD.
Listed on: April 05, 2024
On market: 32 days


