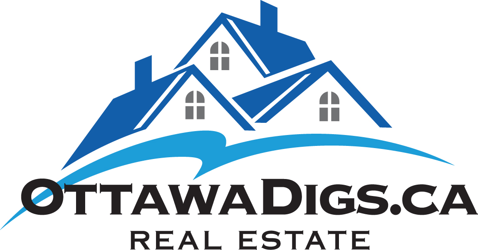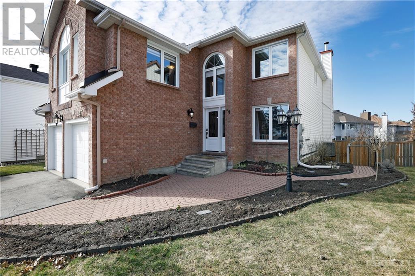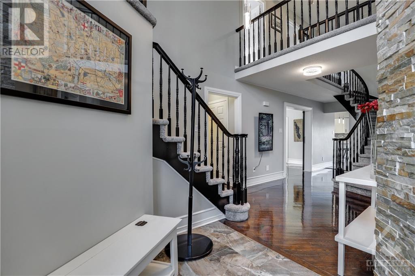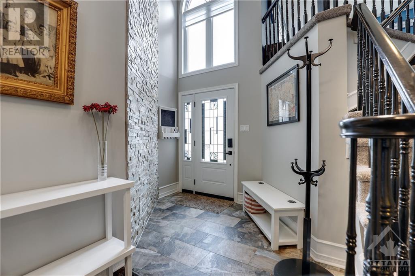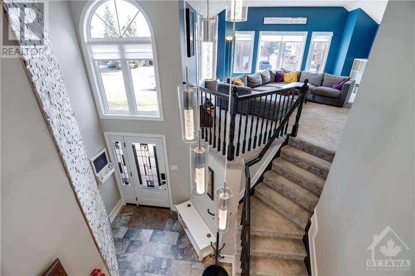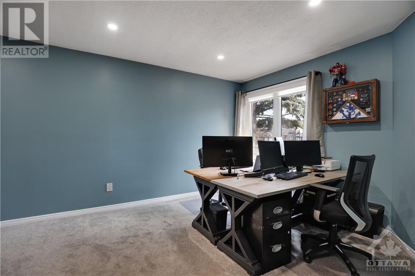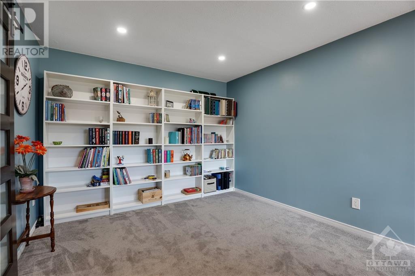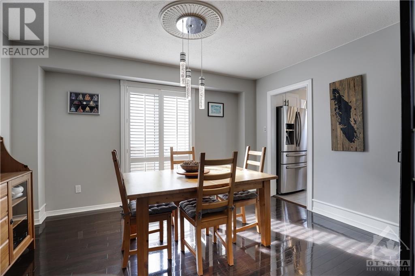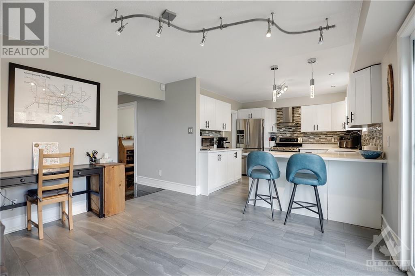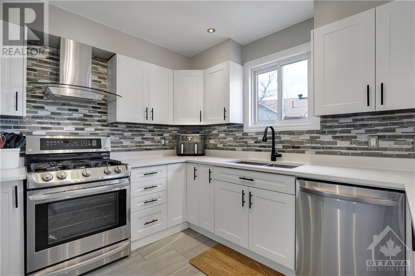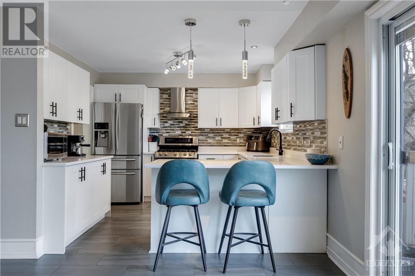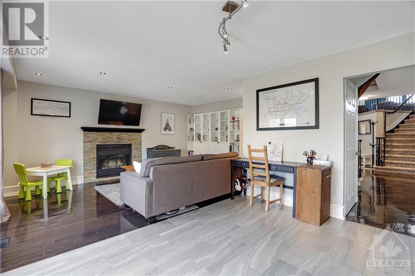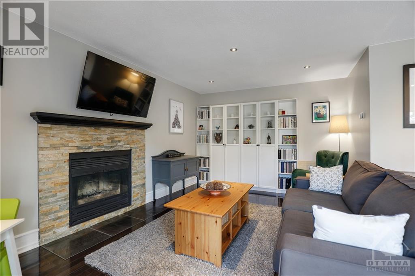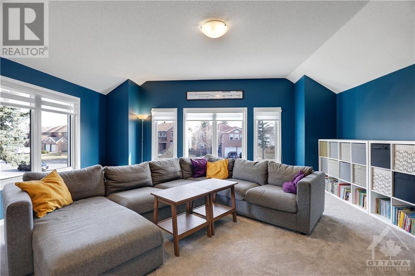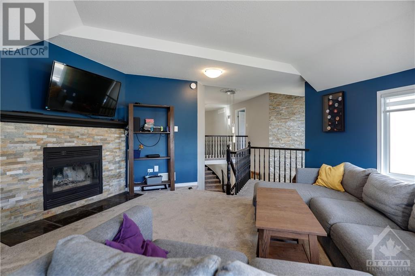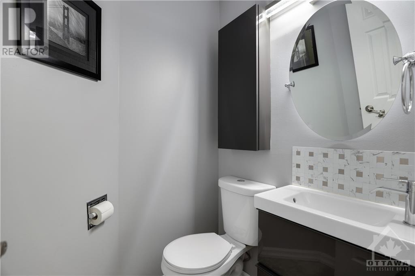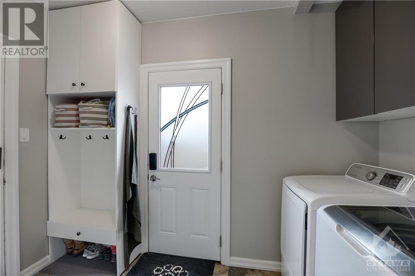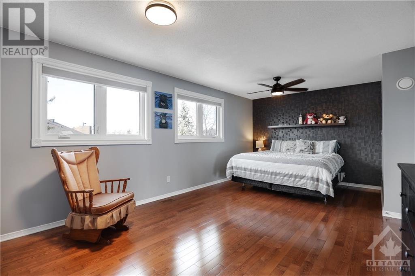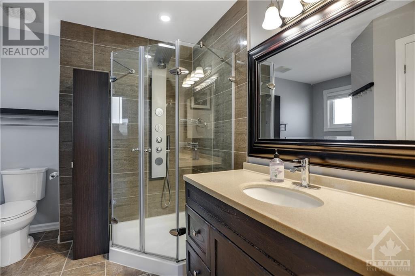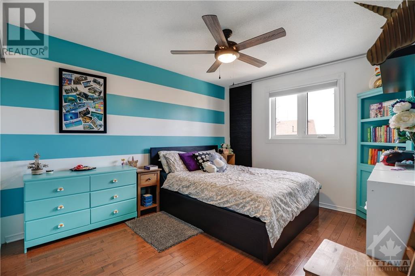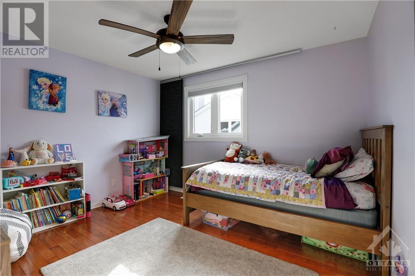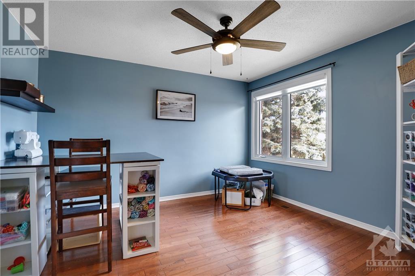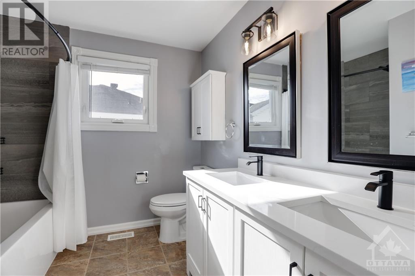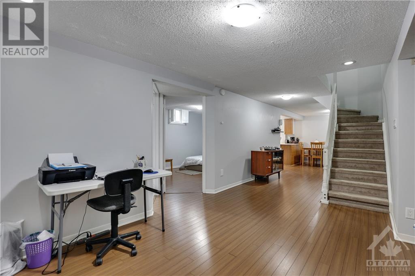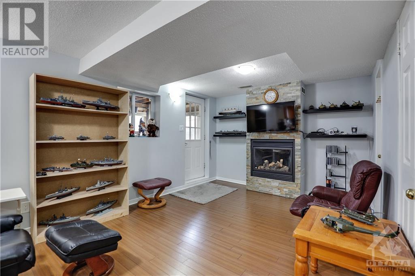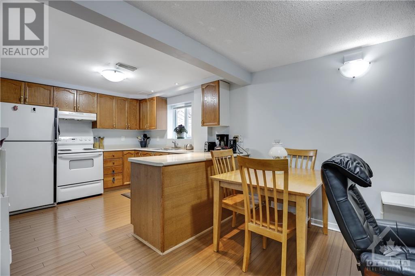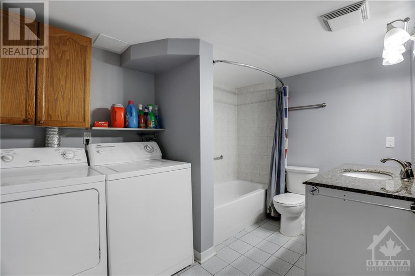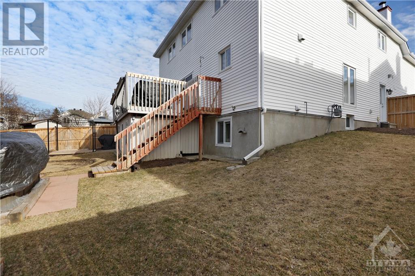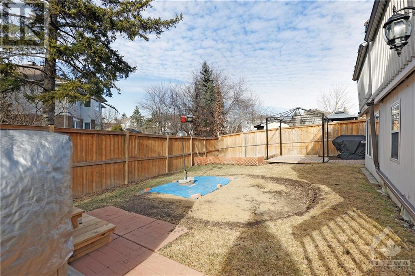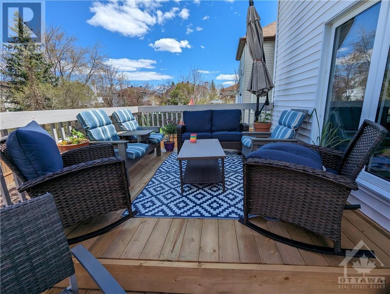847 MONTCREST DRIVE
Ottawa, Ontario K4A3C2
$929,900
ID# 1384002
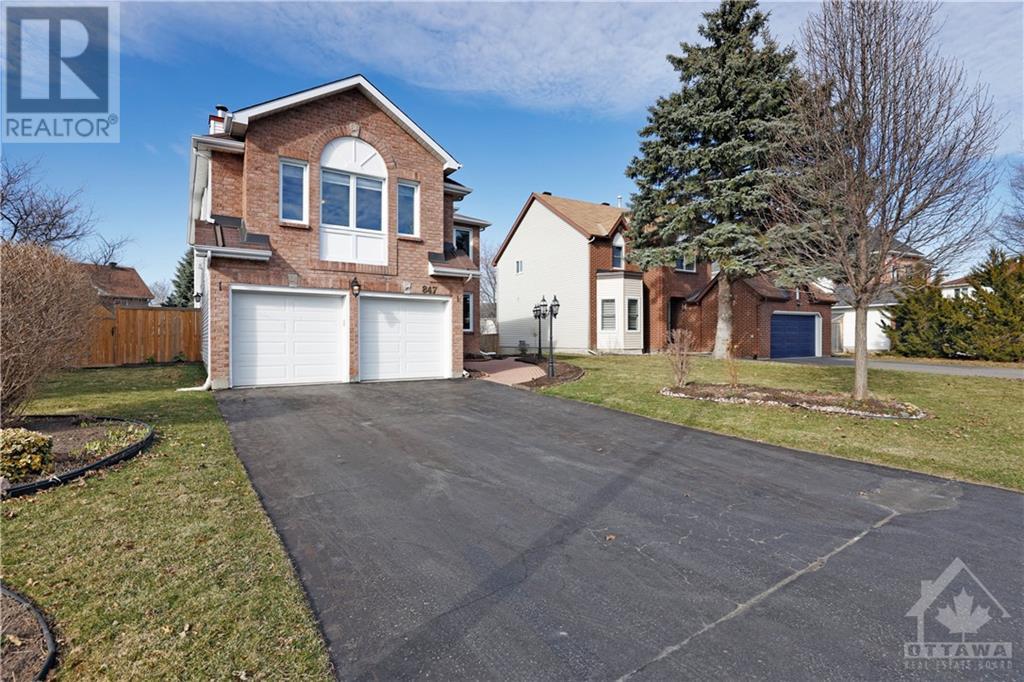
| Bathroom Total | 4 |
| Bedrooms Total | 5 |
| Half Bathrooms Total | 1 |
| Year Built | 1987 |
| Cooling Type | Central air conditioning |
| Flooring Type | Wall-to-wall carpet, Mixed Flooring, Hardwood, Ceramic |
| Heating Type | Forced air |
| Heating Fuel | Natural gas |
| Stories Total | 2 |
| Loft | Second level | 17'11" x 18'11" |
| Bedroom | Second level | 10'11" x 12'0" |
| Bedroom | Second level | 10'8" x 11'8" |
| Bedroom | Second level | 10'4" x 14'8" |
| 4pc Ensuite bath | Second level | 10'9" x 9'5" |
| 5pc Bathroom | Second level | 10'4" x 7'10" |
| Primary Bedroom | Second level | 20'9" x 12'2" |
| Living room/Fireplace | Basement | 10'1" x 10'8" |
| Bedroom | Basement | 14'5" x 10'3" |
| 3pc Bathroom | Basement | 8'3" x 10'3" |
| Kitchen | Basement | 10'4" x 10'9" |
| Laundry room | Basement | Measurements not available |
| Storage | Basement | 15'11" x 8'10" |
| Utility room | Basement | 6'2" x 5'11" |
| Foyer | Main level | 9'5" x 8'5" |
| Office | Main level | 10'10" x 17'2" |
| 2pc Bathroom | Main level | 4'8" x 4'5" |
| Dining room | Main level | 10'6" x 13'2" |
| Kitchen | Main level | 11'1" x 10'6" |
| Family room/Fireplace | Main level | 20'5" x 16'11" |
| Laundry room | Main level | 5'6" x 10'3" |
Courtesy of ROYAL LEPAGE TEAM REALTY
Listed on: April 08, 2024
On market: 24 days
