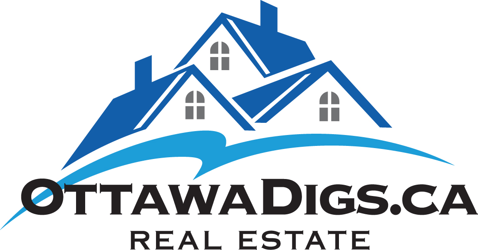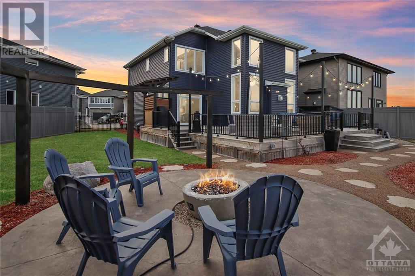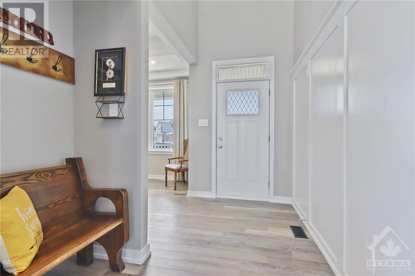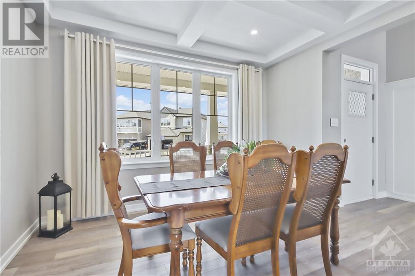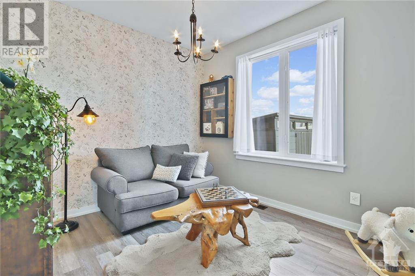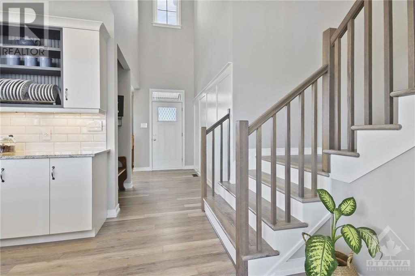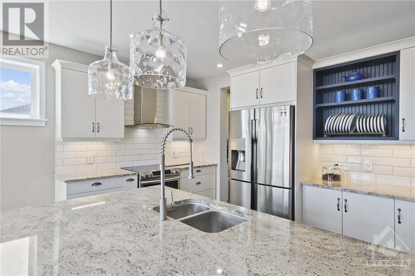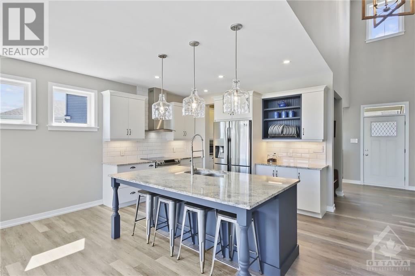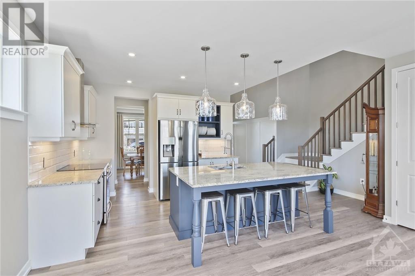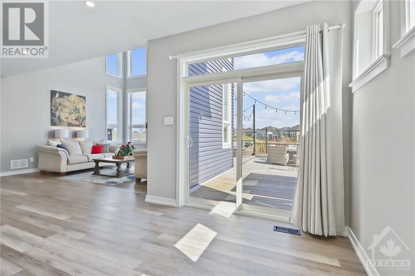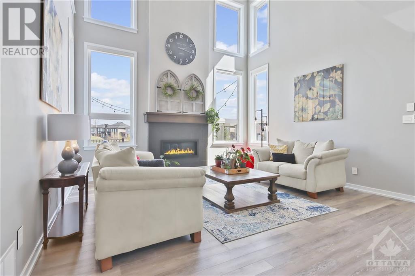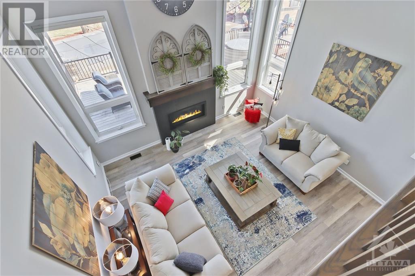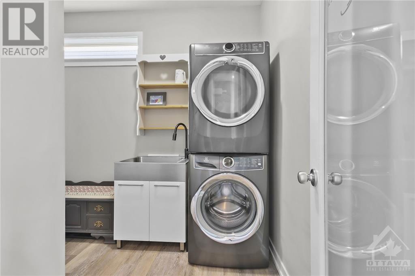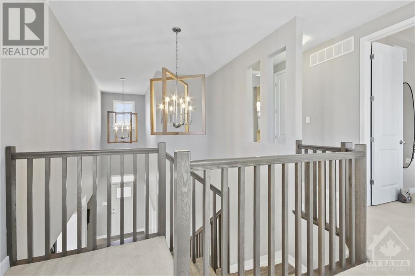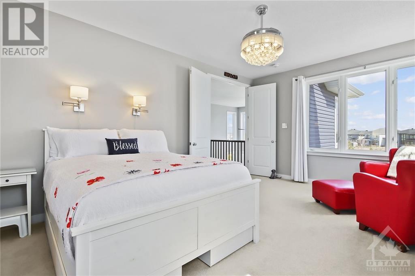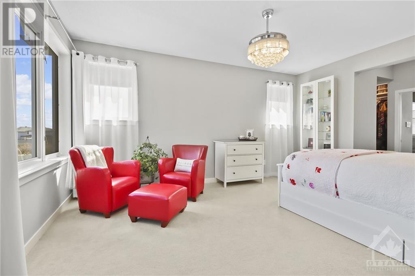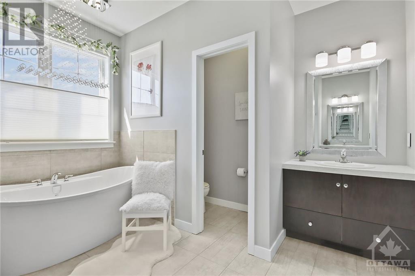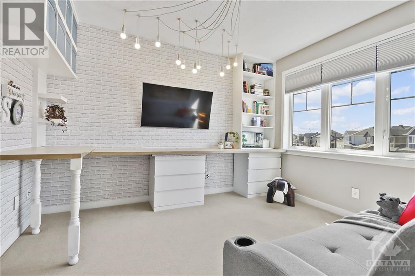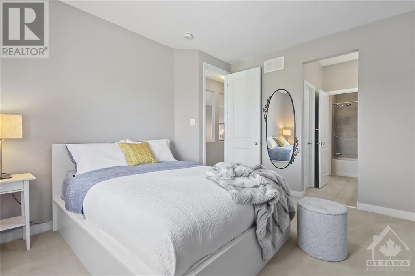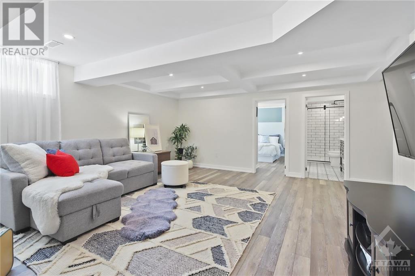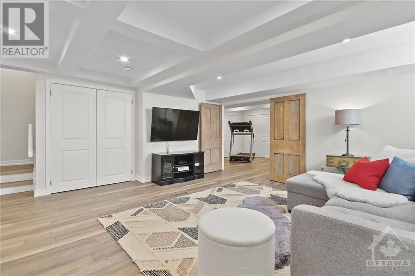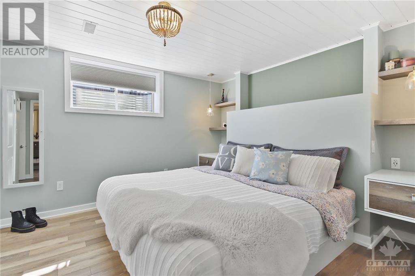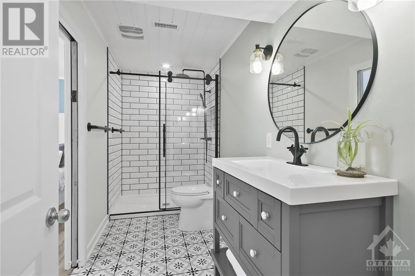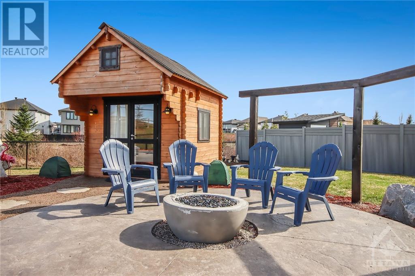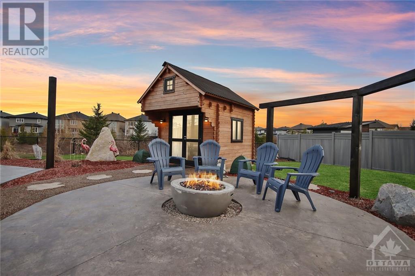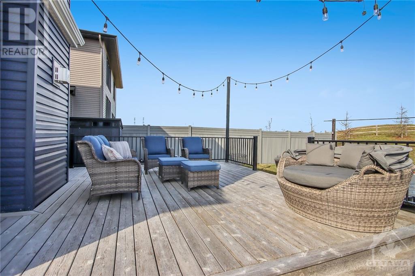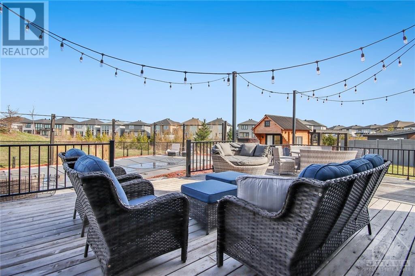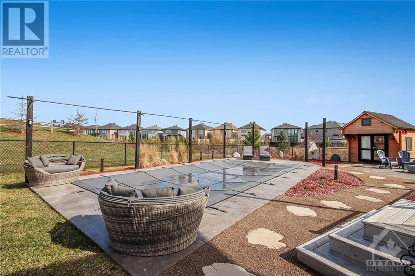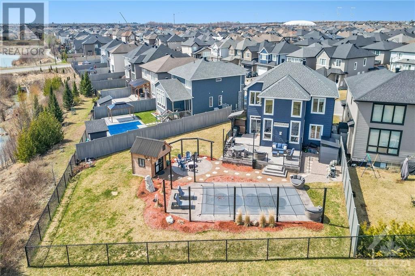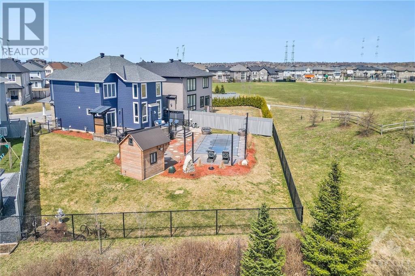366 GLOAMING CRESCENT
Ottawa, Ontario K2V0C7
$1,349,500
ID# 1382008
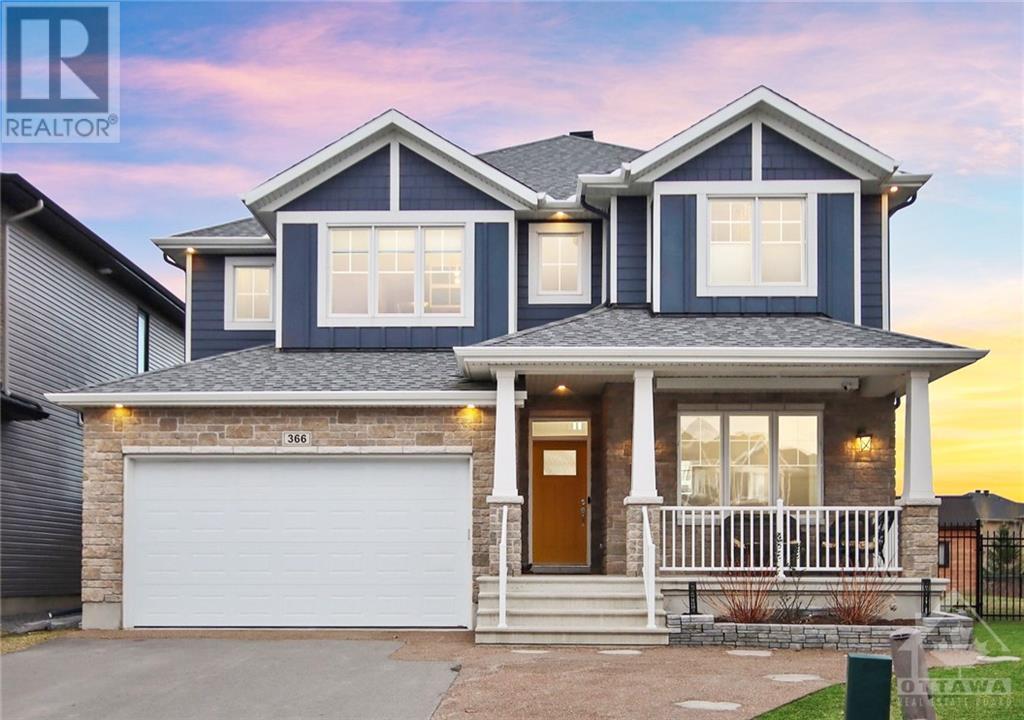
| Bathroom Total | 4 |
| Bedrooms Total | 4 |
| Half Bathrooms Total | 1 |
| Year Built | 2019 |
| Cooling Type | Central air conditioning, Air exchanger |
| Flooring Type | Wall-to-wall carpet, Mixed Flooring, Tile |
| Heating Type | Forced air |
| Heating Fuel | Natural gas |
| Stories Total | 2 |
| Other | Second level | 12'11" x 13'7" |
| Primary Bedroom | Second level | 12'9" x 22'8" |
| 5pc Ensuite bath | Second level | 12'9" x 14'2" |
| 3pc Bathroom | Second level | 9'11" x 11'0" |
| Bedroom | Second level | 10'9" x 18'4" |
| Bedroom | Second level | 10'11" x 13'3" |
| Sitting room | Basement | 16'3" x 16'10" |
| Gym | Basement | 15'0" x 12'3" |
| Bedroom | Basement | 11'3" x 14'1" |
| 3pc Bathroom | Basement | 4'10" x 11'9" |
| Utility room | Basement | 12'2" x 18'5" |
| Foyer | Main level | 6'0" x 11'6" |
| Dining room | Main level | 12'5" x 10'1" |
| Kitchen | Main level | 19'6" x 10'11" |
| Eating area | Main level | 16'7" x 7’11" |
| Living room | Main level | 16'4" x 17'10" |
| Den | Main level | 10'6" x 9'8" |
| Laundry room | Main level | 8'1" x 9'7" |
| 2pc Bathroom | Main level | Measurements not available |
Courtesy of ROYAL LEPAGE TEAM REALTY
Listed on: April 11, 2024
On market: 19 days
