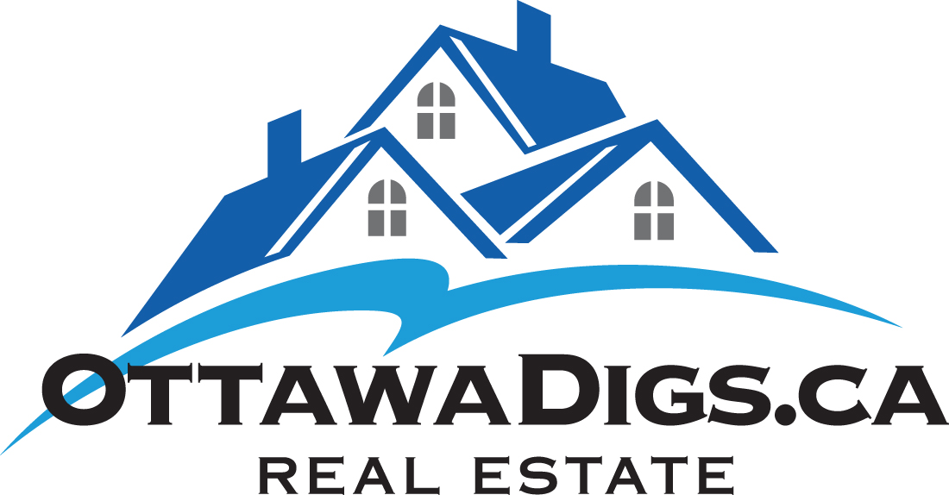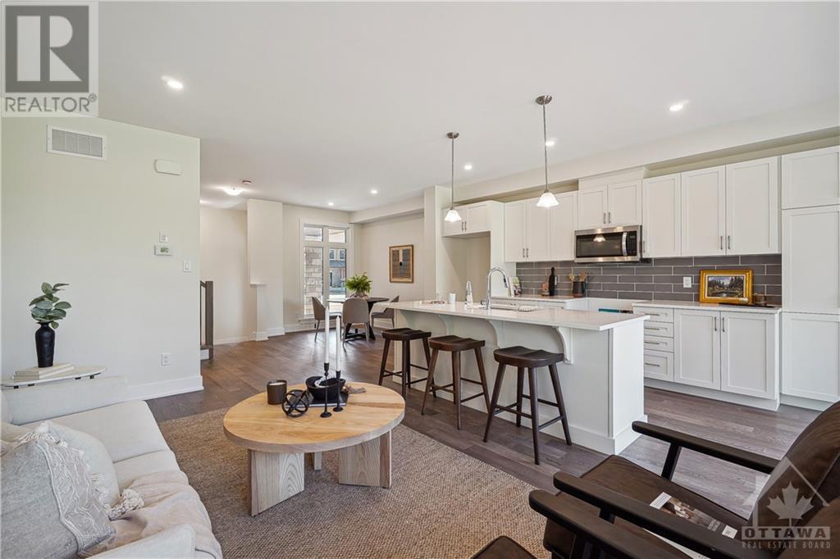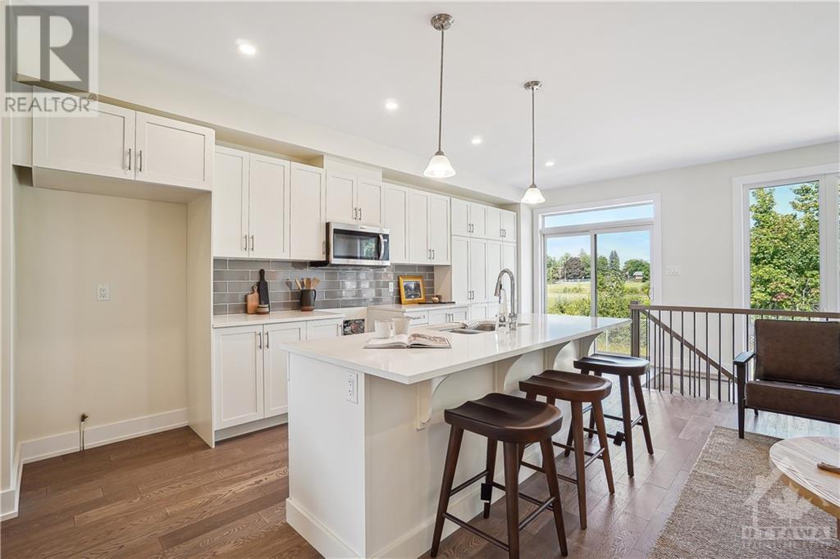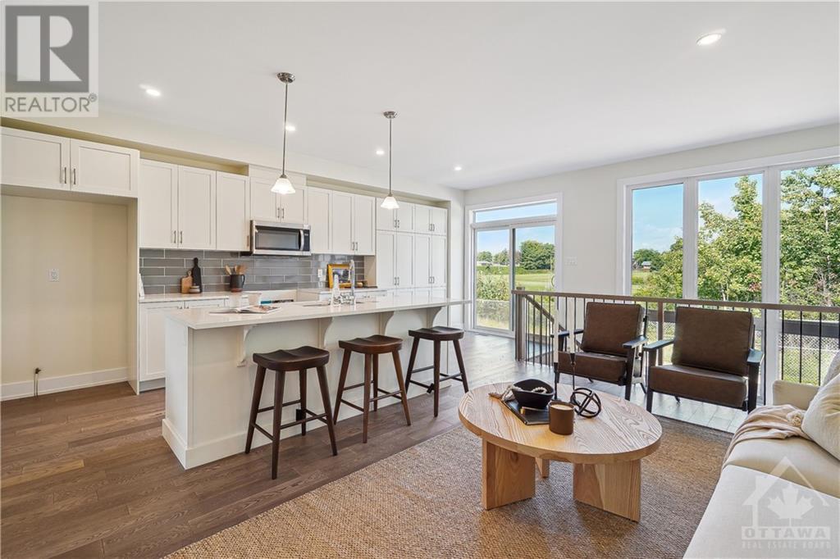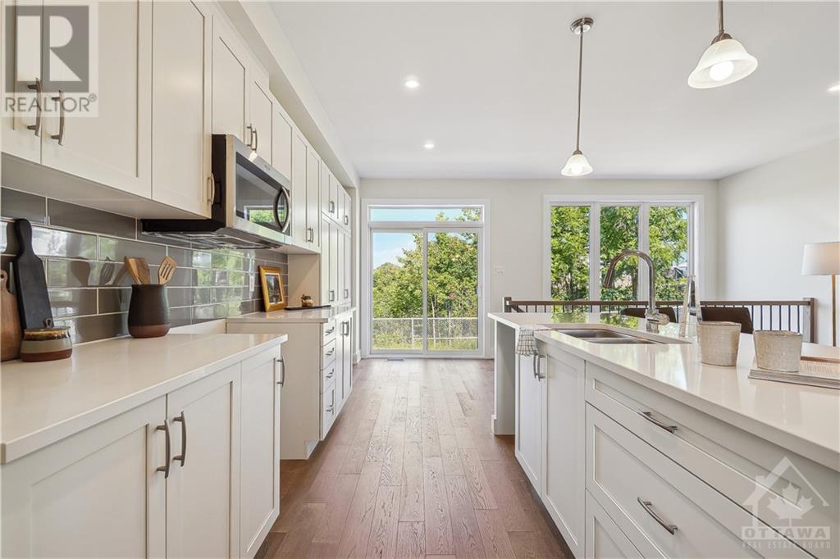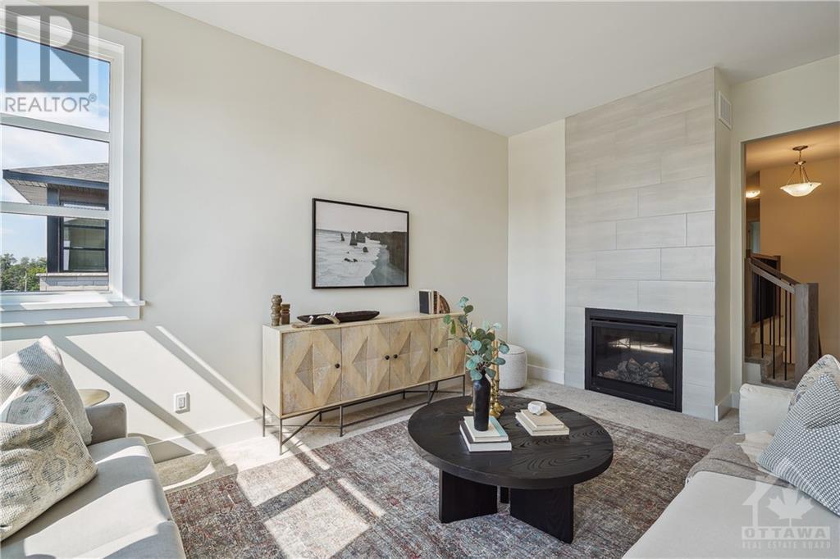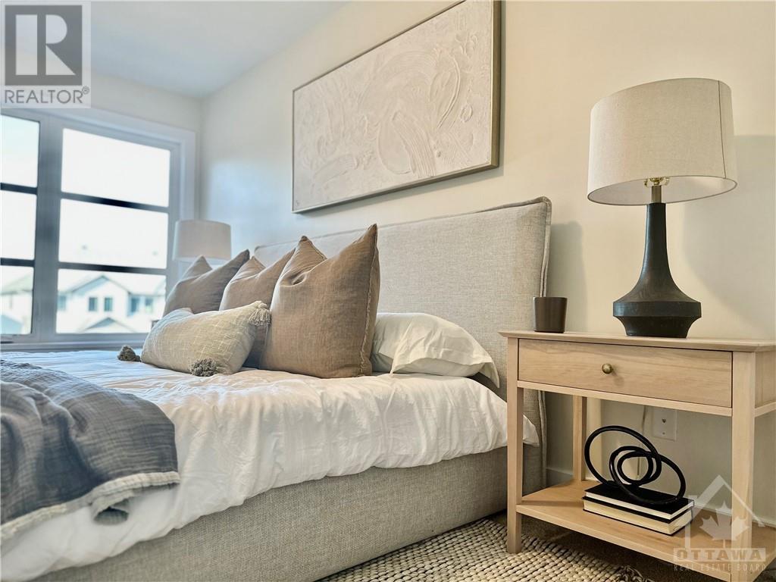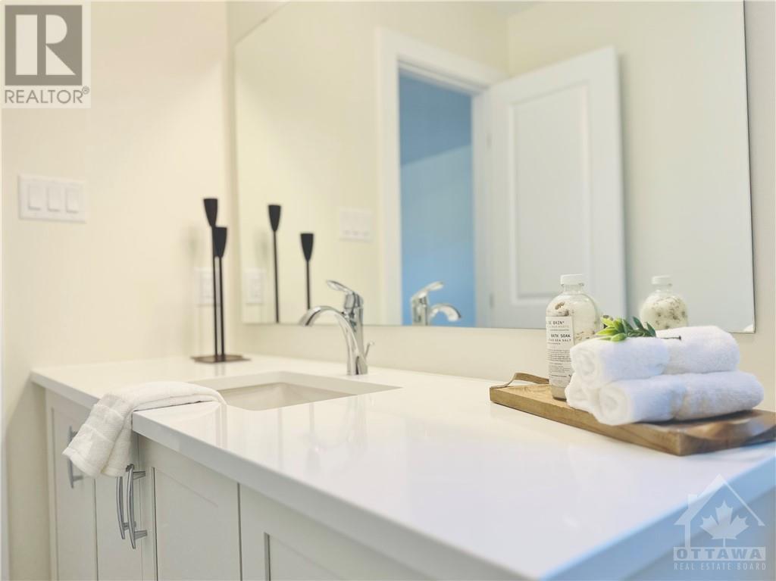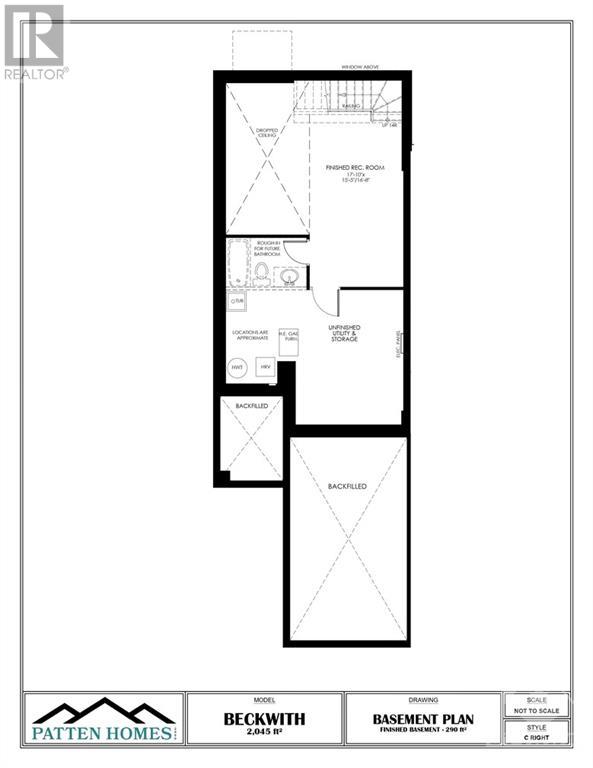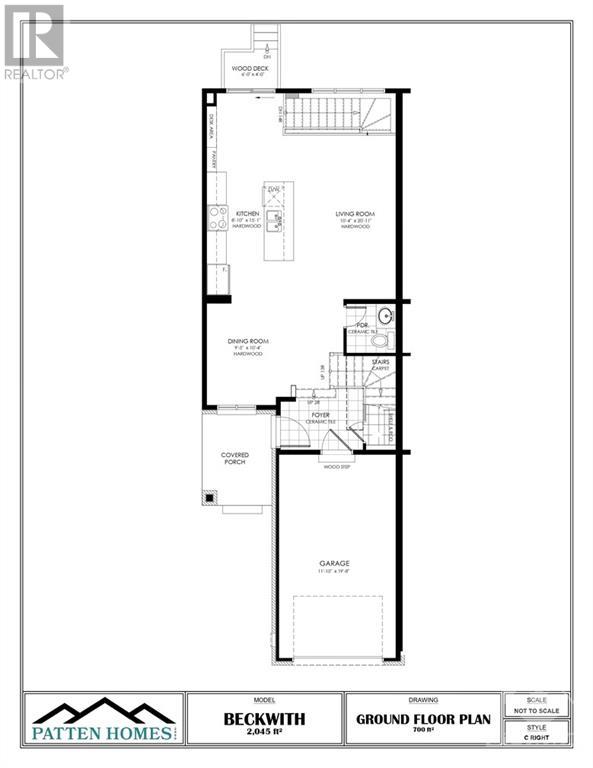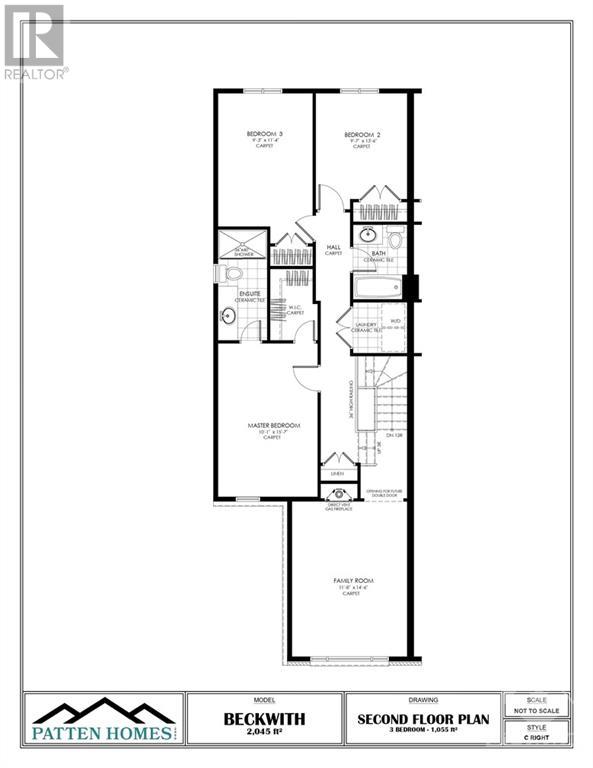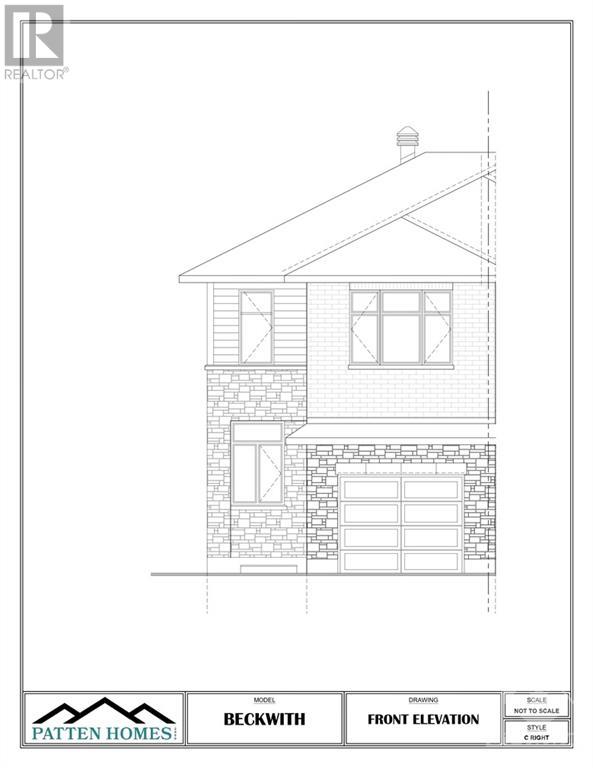1180 COPE DRIVE
Ottawa, Ontario K2S1B6
$704,900
ID# 1385992
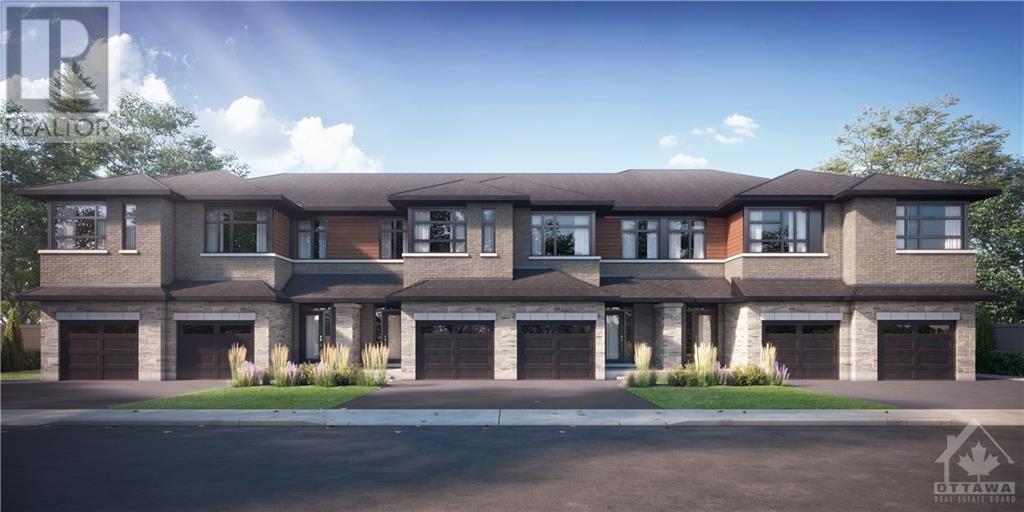
| Bathroom Total | 3 |
| Bedrooms Total | 3 |
| Half Bathrooms Total | 1 |
| Year Built | 2025 |
| Cooling Type | Unknown |
| Flooring Type | Wall-to-wall carpet, Tile, Other |
| Heating Type | Forced air |
| Heating Fuel | Natural gas |
| Stories Total | 2 |
| Primary Bedroom | Second level | 10'1" x 15'7" |
| 3pc Ensuite bath | Second level | Measurements not available |
| Other | Second level | Measurements not available |
| Bedroom | Second level | 9'7" x 13'6" |
| Bedroom | Second level | 9'3" x 11'4" |
| Full bathroom | Second level | Measurements not available |
| Laundry room | Second level | Measurements not available |
| Family room | Second level | 11'8" x 14'6" |
| Recreation room | Lower level | 17'10" x 16'8" |
| Dining room | Main level | 9'5" x 10'4" |
| Kitchen | Main level | 8'10" x 15'1" |
| Living room | Main level | 10'4" x 20'11" |
| Partial bathroom | Main level | Measurements not available |
Courtesy of UNRESERVED BROKERAGE
Listed on: April 13, 2024
On market: 24 days
