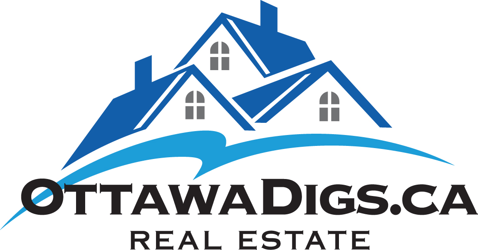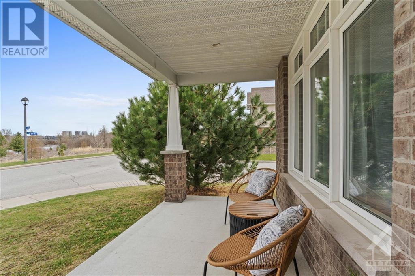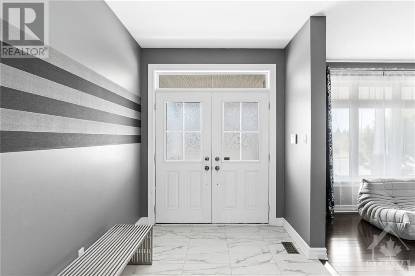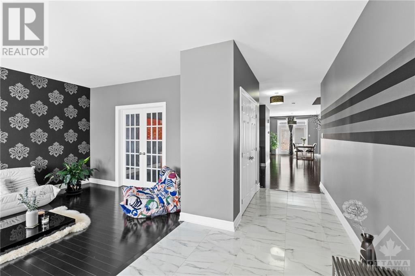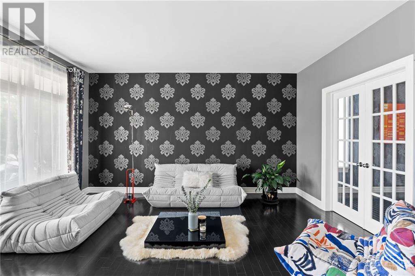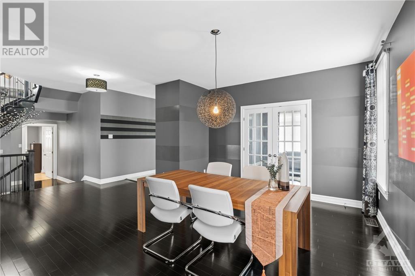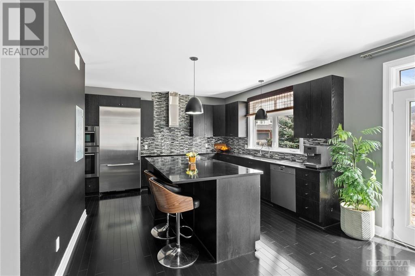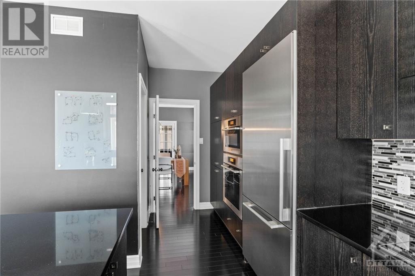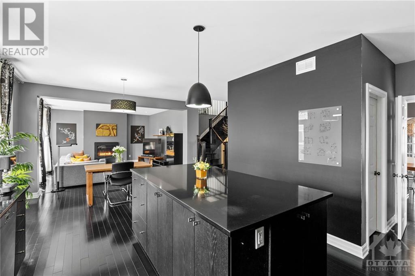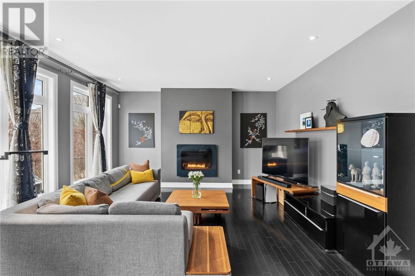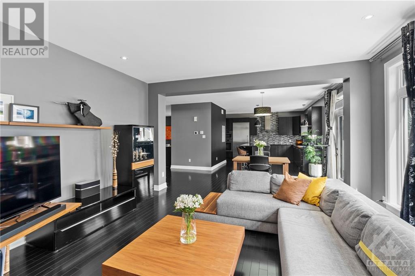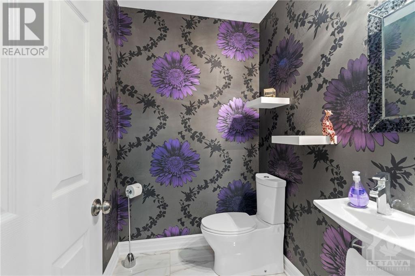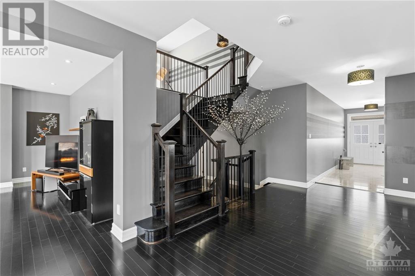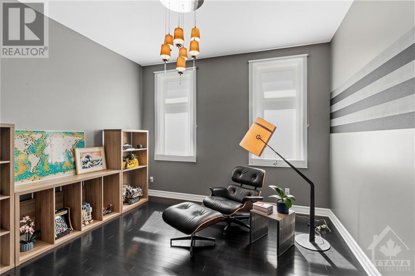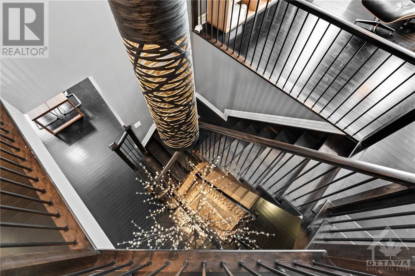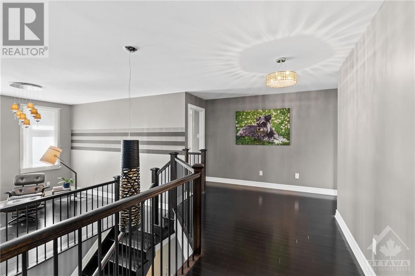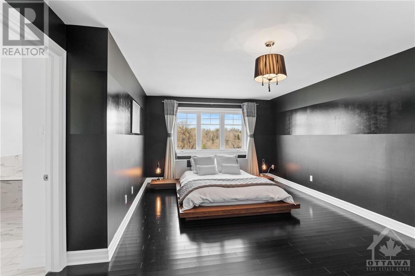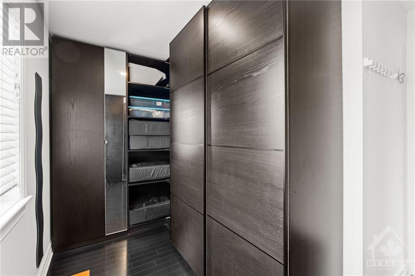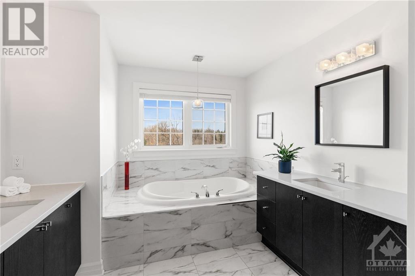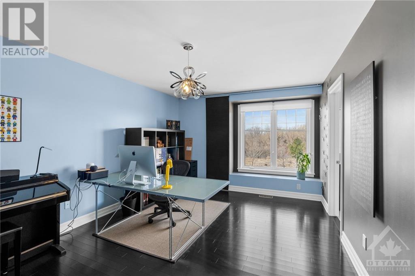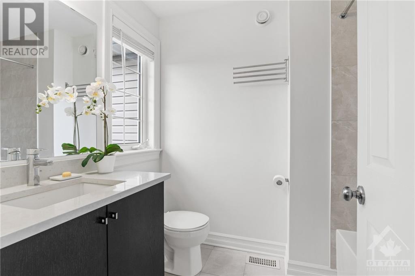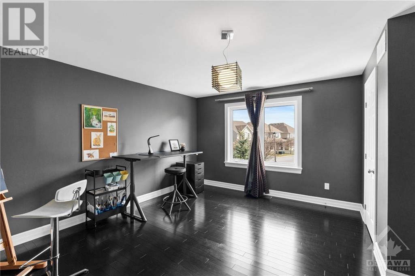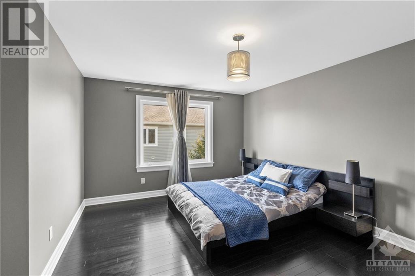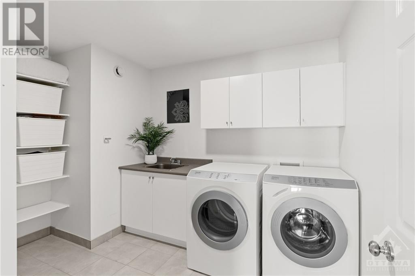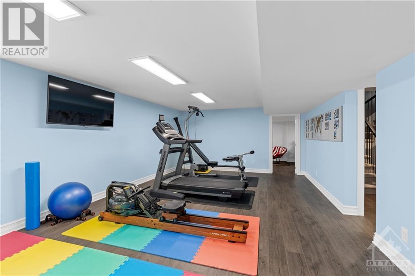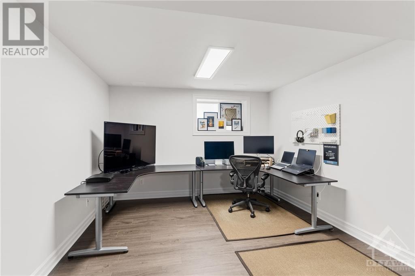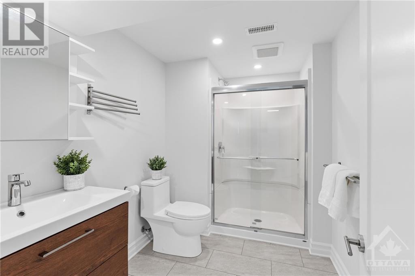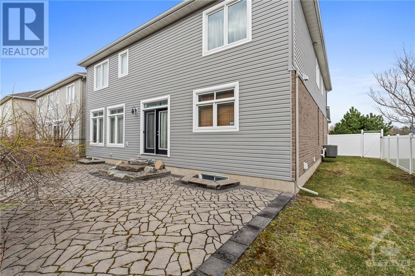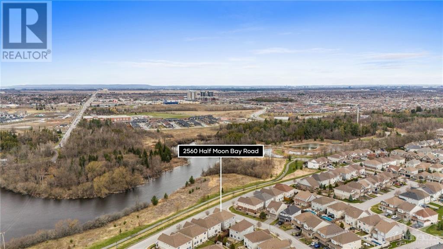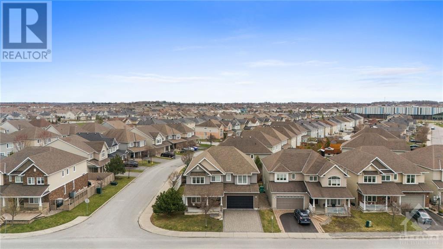2560 HALF MOON BAY
Ottawa, Ontario K2J0Z4
$1,299,000
ID# 1384269
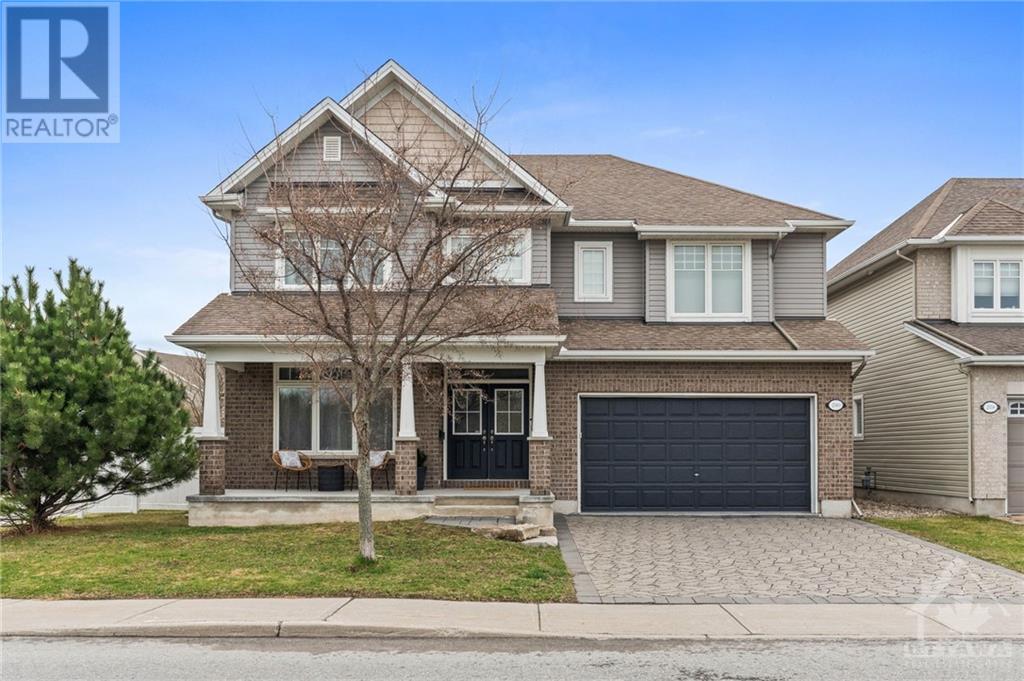
| Bathroom Total | 5 |
| Bedrooms Total | 4 |
| Half Bathrooms Total | 1 |
| Year Built | 2011 |
| Cooling Type | Central air conditioning |
| Flooring Type | Hardwood, Laminate, Tile |
| Heating Type | Forced air |
| Heating Fuel | Natural gas |
| Stories Total | 2 |
| Primary Bedroom | Second level | 12'6" x 23'1" |
| 5pc Ensuite bath | Second level | 11'3" x 12'7" |
| Bedroom | Second level | 13'6" x 15'2" |
| 4pc Ensuite bath | Second level | 6'8" x 7'2" |
| Bedroom | Second level | 13'6" x 15'2" |
| Bedroom | Second level | 17'10" x 15'5" |
| 4pc Bathroom | Second level | 8'11" x 7'2" |
| Loft | Second level | 11'9" x 10'2" |
| Laundry room | Second level | 8'1" x 11'5" |
| Gym | Basement | 27'4" x 31'4" |
| Office | Basement | 11'0" x 27'11" |
| Other | Basement | Measurements not available |
| 4pc Bathroom | Basement | 9'8" x 6'11" |
| Utility room | Basement | 19'5" x 30'4" |
| Foyer | Main level | 7'7" x 17'10" |
| Living room | Main level | 15'10" x 12'10" |
| Dining room | Main level | 13'11" x 15'3" |
| Kitchen | Main level | 18'9" x 13'10" |
| Eating area | Main level | 9'10" x 15'9" |
| Family room | Main level | 15'10" x 15'5" |
| 2pc Bathroom | Main level | 3'9" x 5'11" |
| Mud room | Main level | 7'6" x 12'2" |
Courtesy of INNOVATION REALTY LTD.
Listed on: April 15, 2024
On market: 16 days
