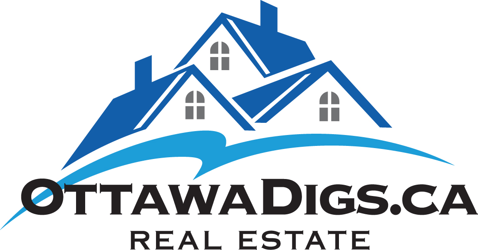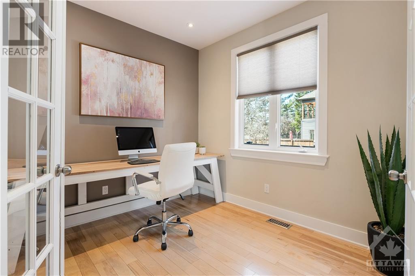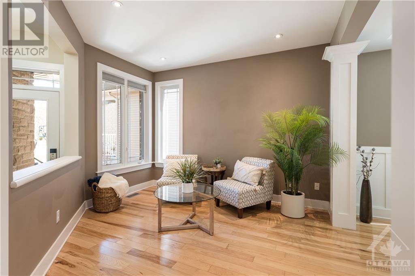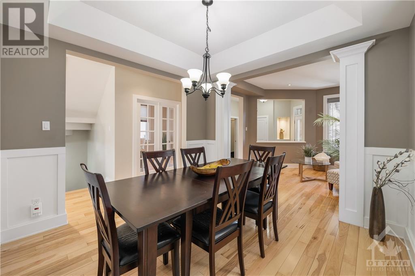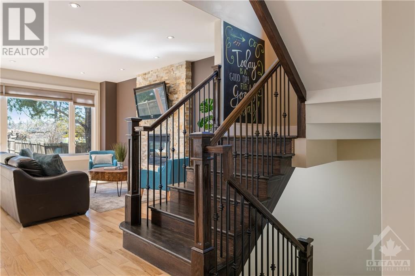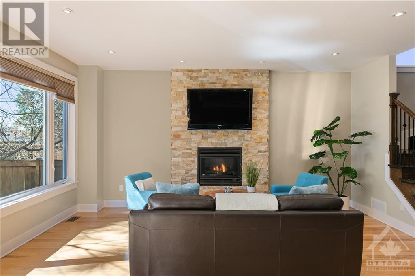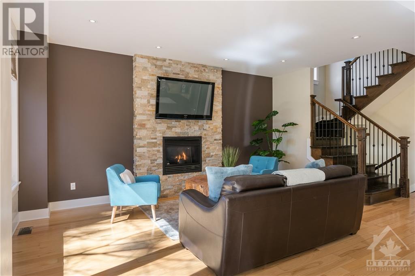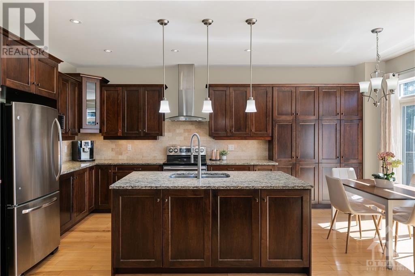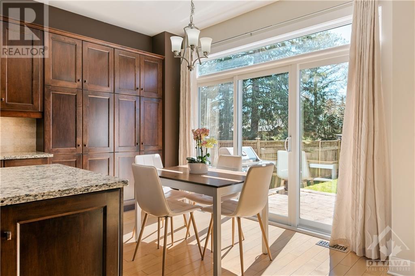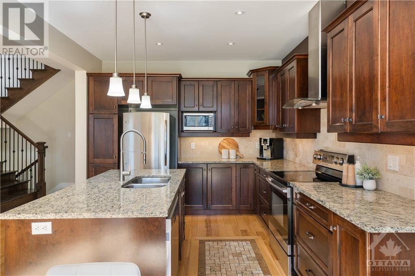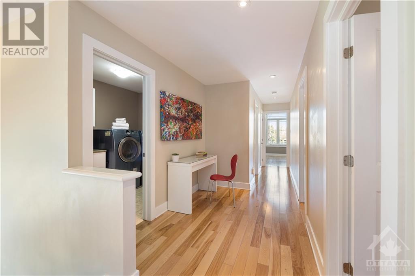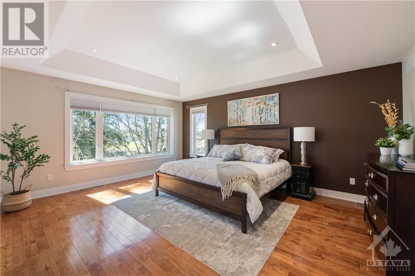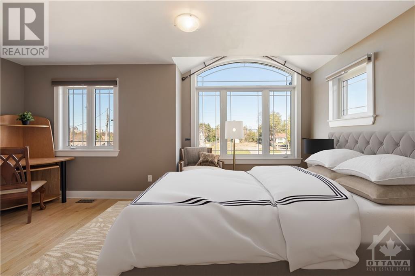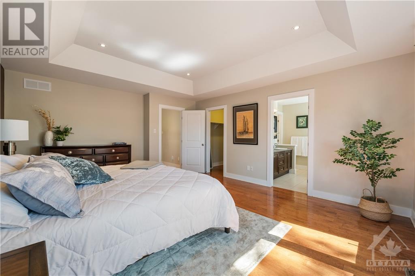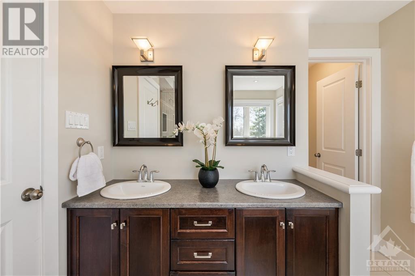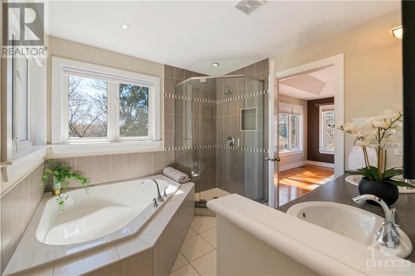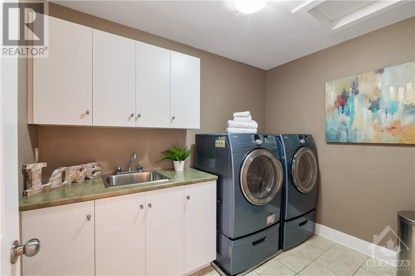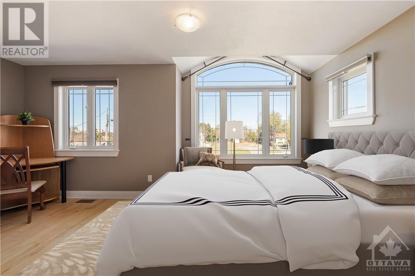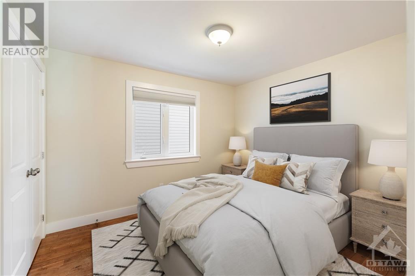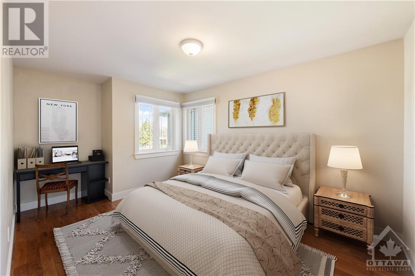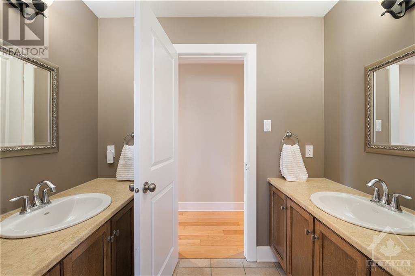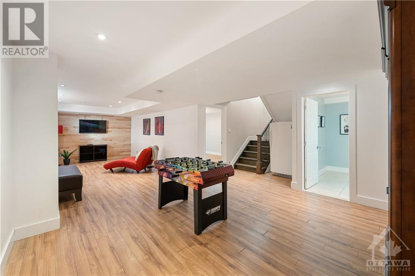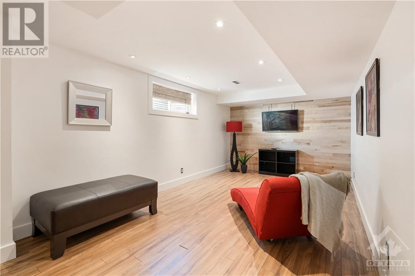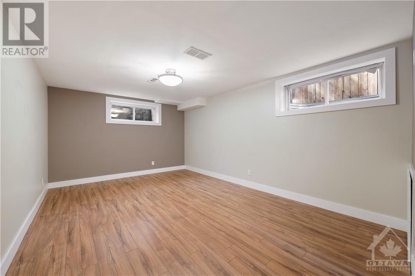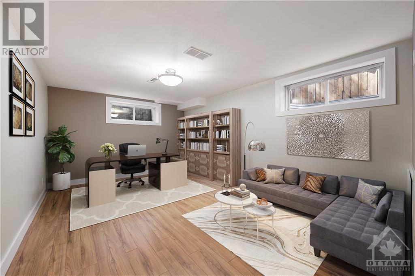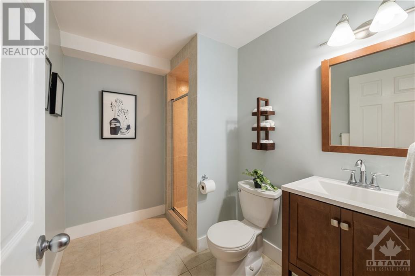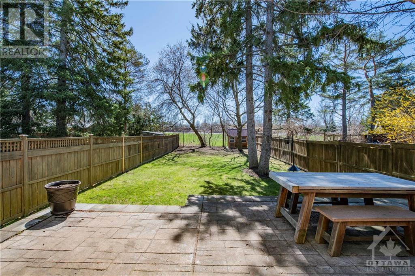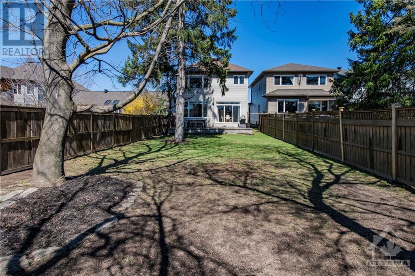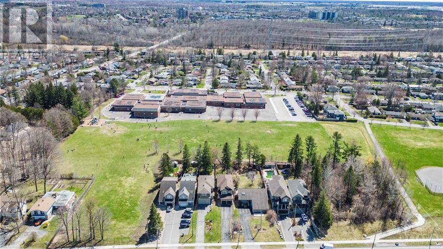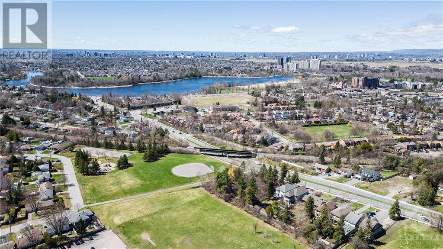810 WALKLEY ROAD
Ottawa, Ontario K1V6R7
$1,149,900
ID# 1385174
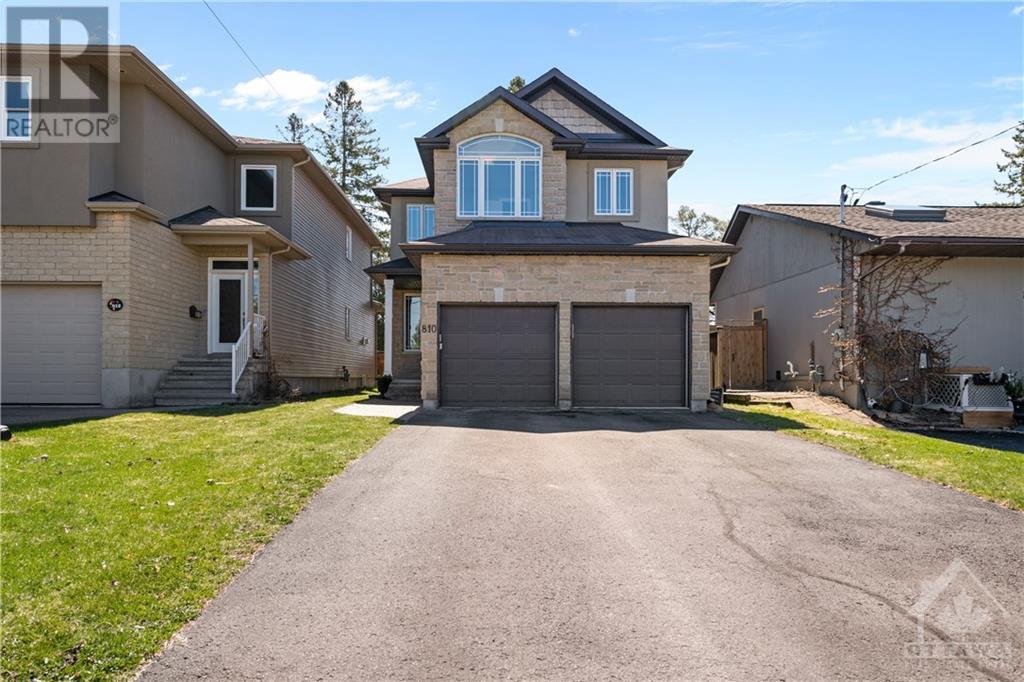
| Bathroom Total | 4 |
| Bedrooms Total | 5 |
| Half Bathrooms Total | 1 |
| Year Built | 2010 |
| Cooling Type | Central air conditioning |
| Flooring Type | Hardwood, Laminate, Tile |
| Heating Type | Forced air |
| Heating Fuel | Natural gas |
| Stories Total | 2 |
| Primary Bedroom | Second level | 17'5" x 14'5" |
| 5pc Ensuite bath | Second level | 16'1" x 9'1" |
| Other | Second level | Measurements not available |
| Bedroom | Second level | 18'0" x 11'11" |
| Bedroom | Second level | 15'3" x 10'0" |
| Bedroom | Second level | 10'11" x 10'0" |
| 5pc Bathroom | Second level | 9'11" x 8'3" |
| Laundry room | Second level | 9'5" x 6'5" |
| Family room | Lower level | 16'11" x 10'6" |
| Bedroom | Lower level | 16'9" x 11'8" |
| 3pc Bathroom | Lower level | 8'3" x 7'3" |
| Storage | Lower level | 22'7" x 15'4" |
| Recreation room | Lower level | 19'4" x 12'11" |
| Living room | Main level | 11'9" x 11'0" |
| Dining room | Main level | 11'0" x 10'11" |
| Office | Main level | 9'11" x 9'0" |
| 2pc Bathroom | Main level | Measurements not available |
| Kitchen | Main level | 19'1" x 11'0" |
| Family room/Fireplace | Main level | 17'5" x 12'3" |
Courtesy of ROYAL LEPAGE TEAM REALTY
Listed on: April 17, 2024
On market: 16 days
