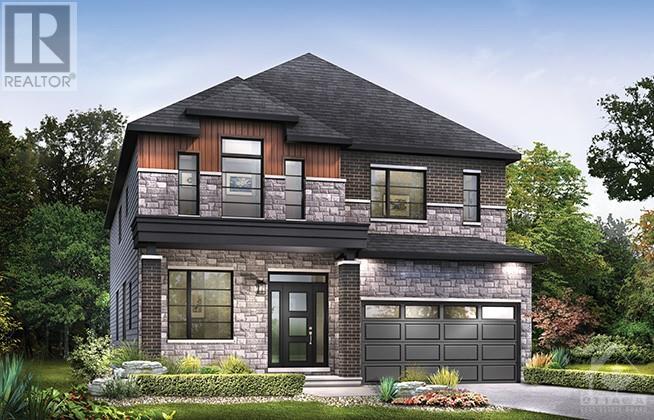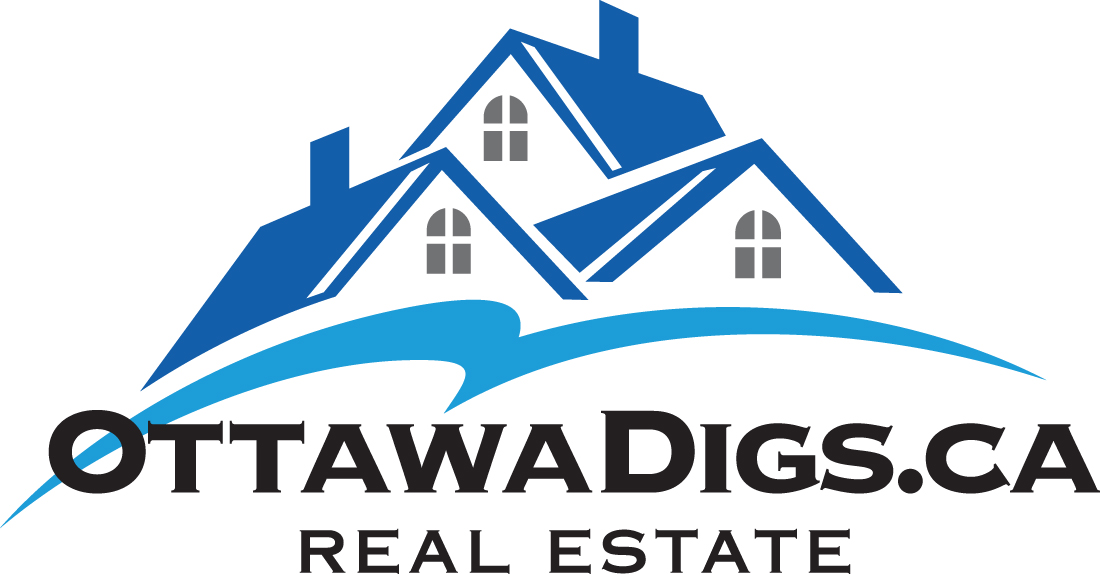614 INVER LANE
Ottawa, Ontario K2J7C4
$1,199,950
ID# 1386968

| Bathroom Total | 5 |
| Bedrooms Total | 6 |
| Half Bathrooms Total | 1 |
| Year Built | 2024 |
| Cooling Type | Central air conditioning |
| Flooring Type | Wall-to-wall carpet, Hardwood, Tile |
| Heating Type | Forced air |
| Heating Fuel | Natural gas |
| Stories Total | 2 |
| Primary Bedroom | Second level | 21'0" x 13'0" |
| 5pc Ensuite bath | Second level | Measurements not available |
| Other | Second level | Measurements not available |
| Bedroom | Second level | 13'3" x 10'8" |
| Bedroom | Second level | 15'4" x 11'10" |
| 5pc Bathroom | Second level | Measurements not available |
| Bedroom | Second level | 15'4" x 10'6" |
| Bedroom | Second level | 11'0" x 10'0" |
| 5pc Bathroom | Second level | Measurements not available |
| Laundry room | Second level | Measurements not available |
| Recreation room | Basement | 34'6" x 19'4" |
| Living room/Dining room | Main level | 18'7" x 16'7" |
| Great room | Main level | 16'6" x 16'0" |
| Kitchen | Main level | 16'6" x 19'10" |
| Den | Main level | 10'0" x 9'0" |
| Partial bathroom | Main level | Measurements not available |
| Bedroom | Main level | 10'0" x 9'0" |
| 4pc Ensuite bath | Main level | Measurements not available |
Courtesy of ROYAL LEPAGE TEAM REALTY
Listed on: April 17, 2024
On market: 16 days

