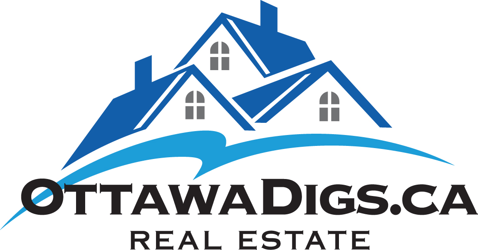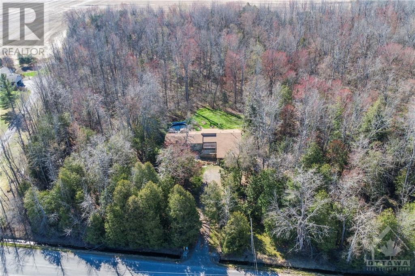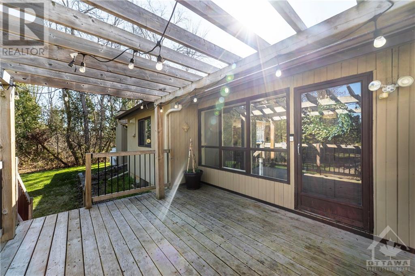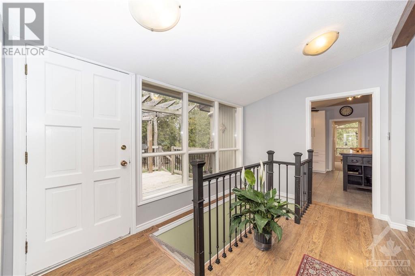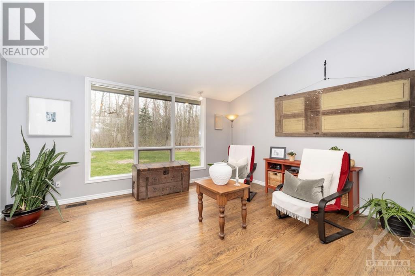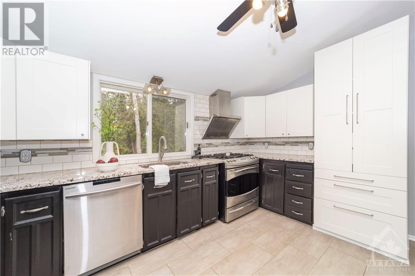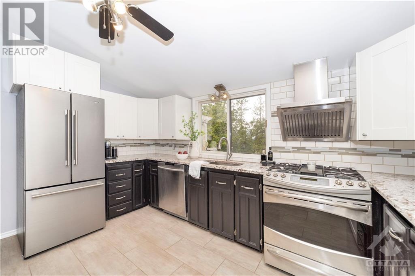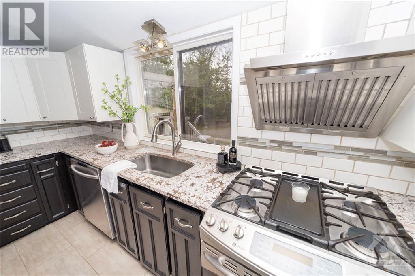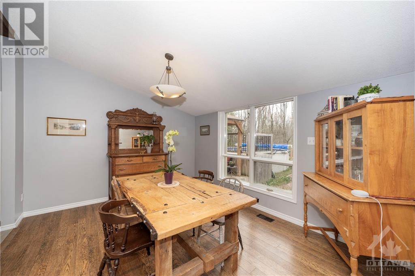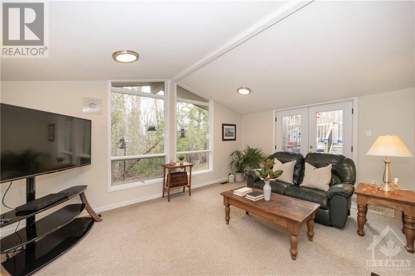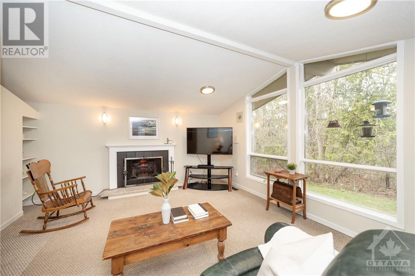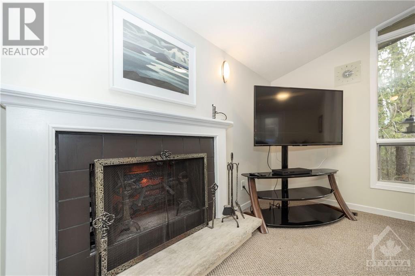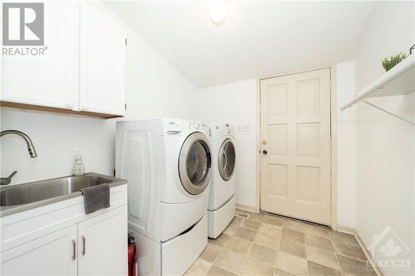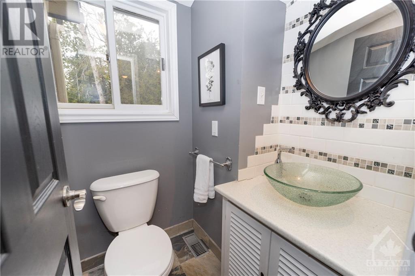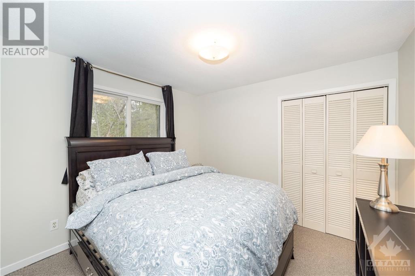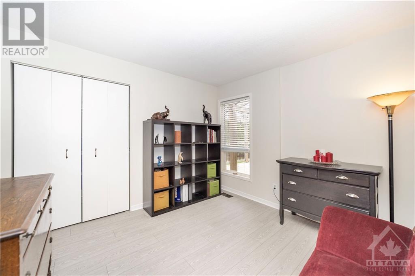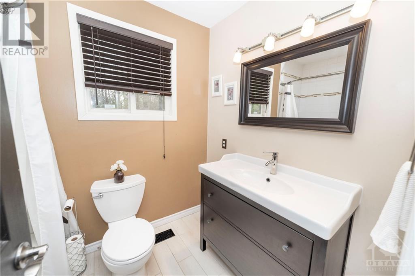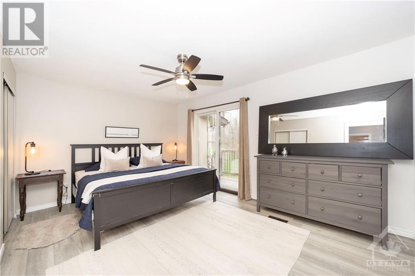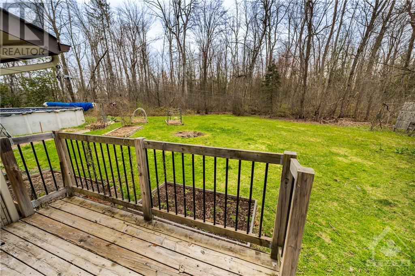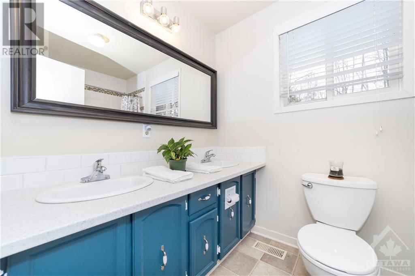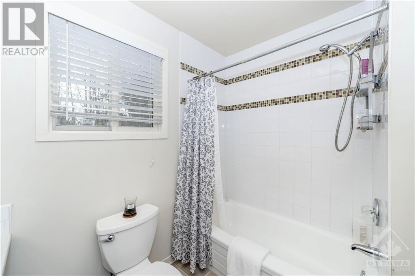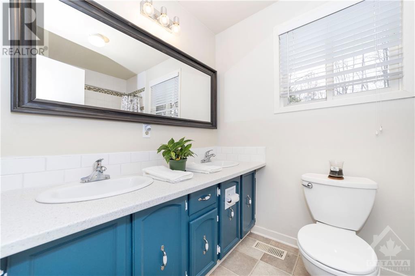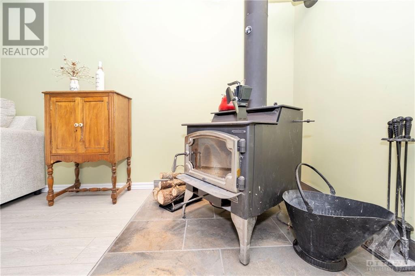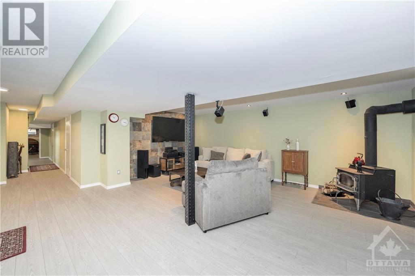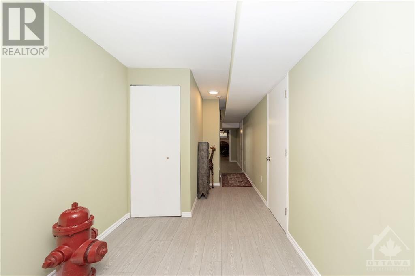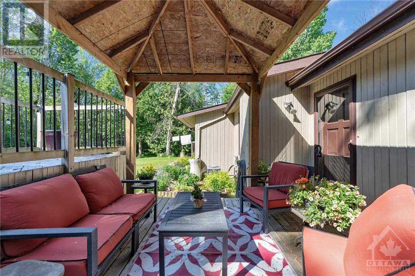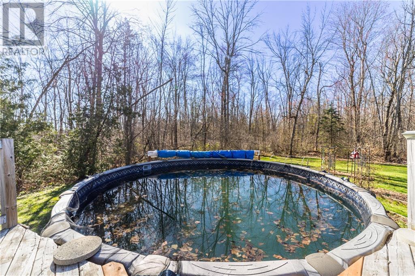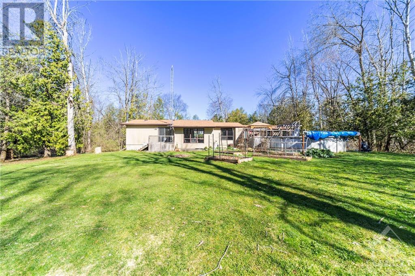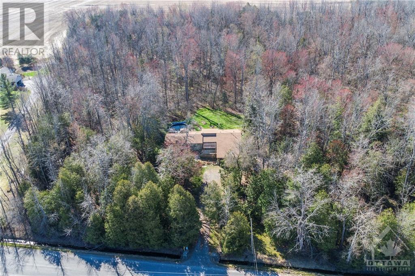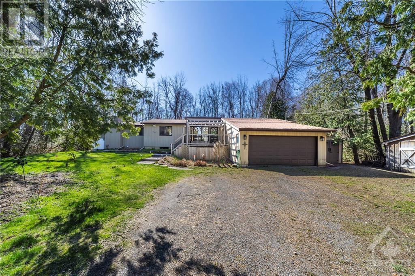212 ARCAND ROAD
Kemptville, Ontario K0J1J0
$785,000
ID# 1387750
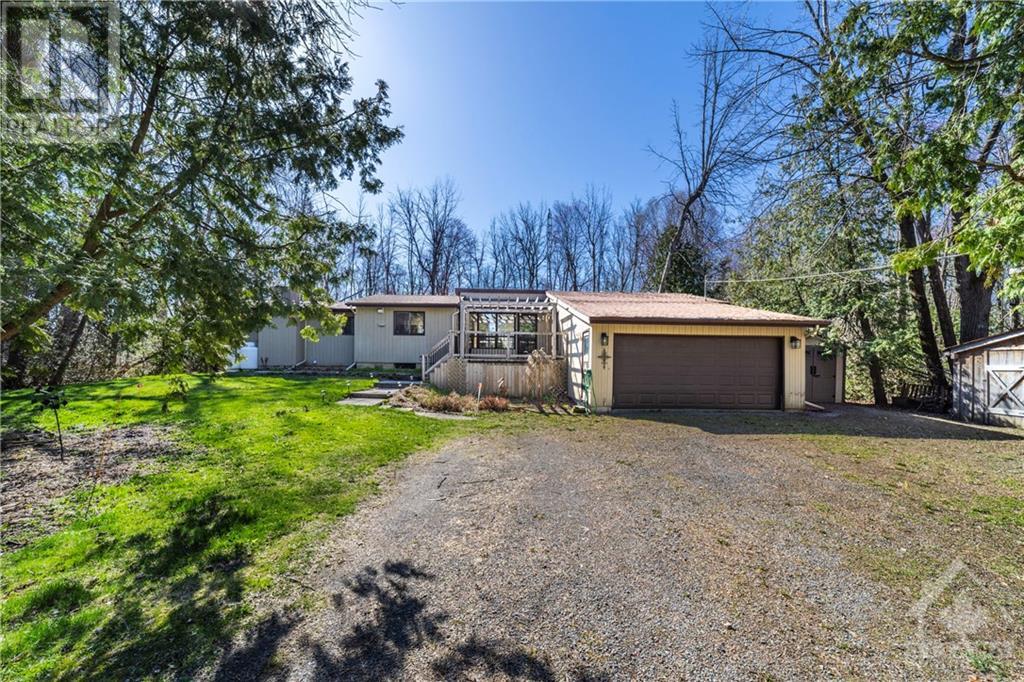
| Bathroom Total | 3 |
| Bedrooms Total | 3 |
| Half Bathrooms Total | 1 |
| Year Built | 1977 |
| Cooling Type | Central air conditioning |
| Flooring Type | Wall-to-wall carpet, Mixed Flooring, Laminate, Tile |
| Heating Type | Forced air |
| Heating Fuel | Propane |
| Stories Total | 1 |
| Recreation room | Lower level | 22'3" x 20'1" |
| Storage | Lower level | 12'0" x 10'4" |
| Gym | Lower level | 18'4" x 15'7" |
| Storage | Lower level | 20'1" x 3'6" |
| Storage | Lower level | 16'2" x 14'5" |
| Utility room | Lower level | 13'3" x 11'5" |
| Foyer | Main level | 12'6" x 8'2" |
| Partial bathroom | Main level | 4'11" x 4'6" |
| Living room | Main level | 17'3" x 15'0" |
| Dining room | Main level | 13'5" x 11'3" |
| Kitchen | Main level | 13'5" x 11'10" |
| Primary Bedroom | Main level | 15'6" x 10'11" |
| 4pc Ensuite bath | Main level | 8'7" x 5'9" |
| Bedroom | Main level | 10'11" x 9'10" |
| Bedroom | Main level | 10'4" x 9'8" |
| Full bathroom | Main level | 7'10" x 5'9" |
| Laundry room | Main level | 8'3" x 7'3" |
| Family room | Main level | 17'1" x 14'1" |
| Other | Other | 14'6" x 11'10" |
| Other | Other | 19'5" x 19'4" |
| Other | Other | 19'11" x 18'8" |
Courtesy of ROYAL LEPAGE TEAM REALTY HAUSCHILD GROUP
Listed on: April 26, 2024
On market: 11 days
