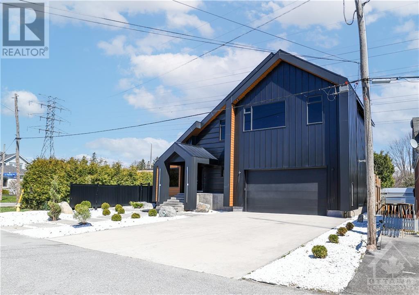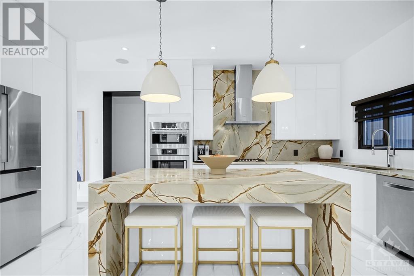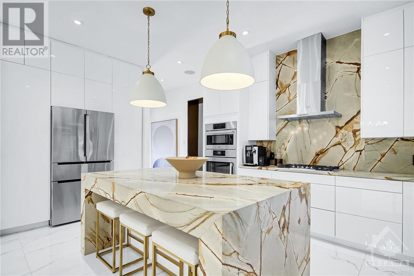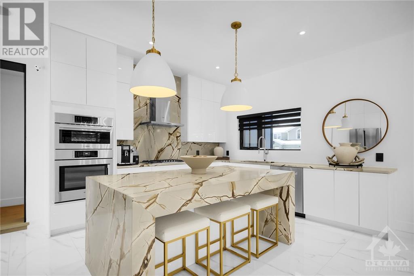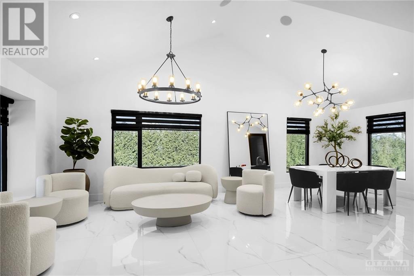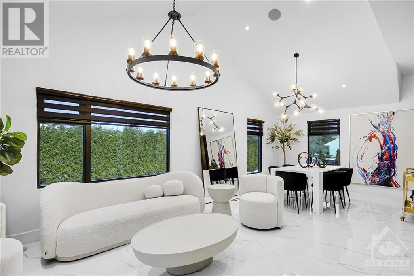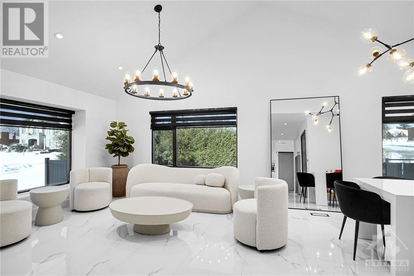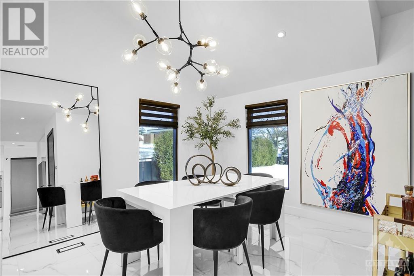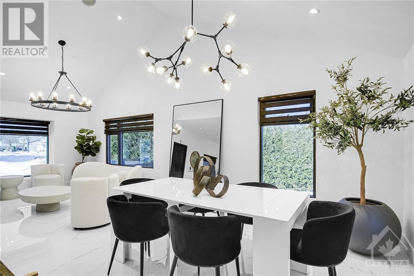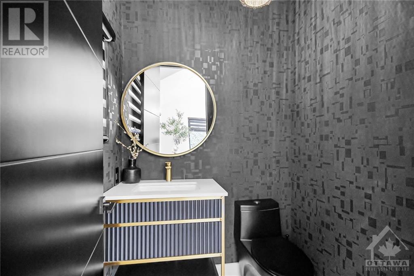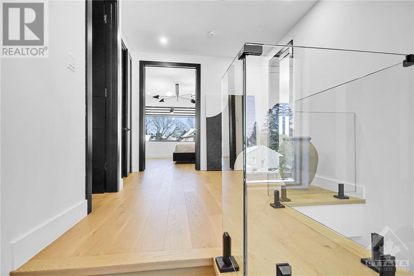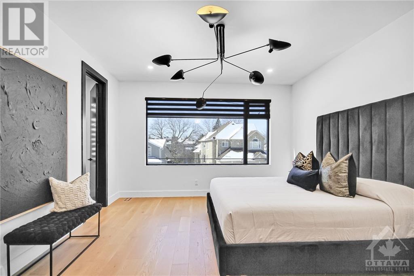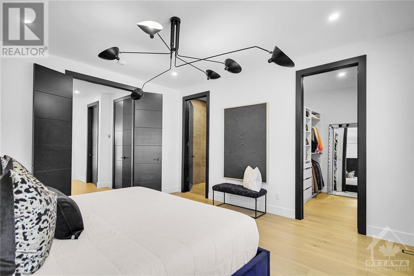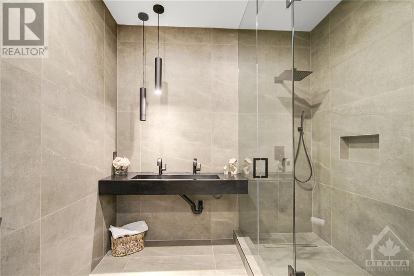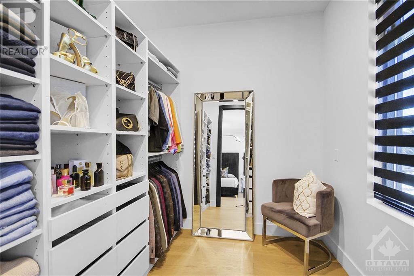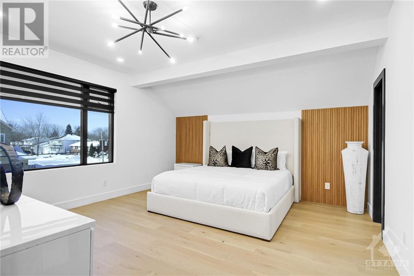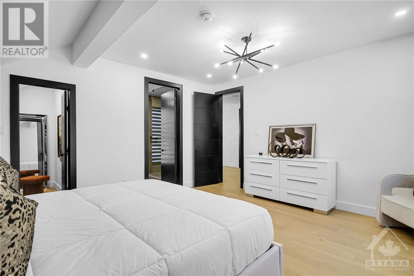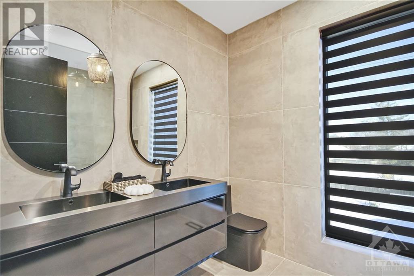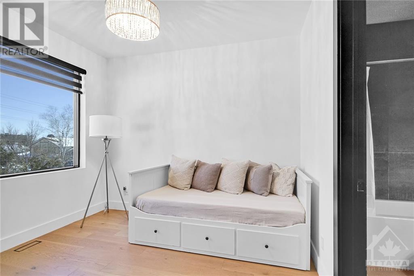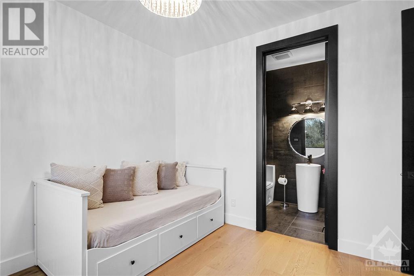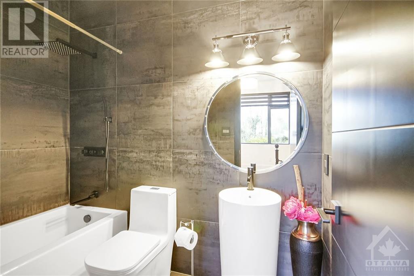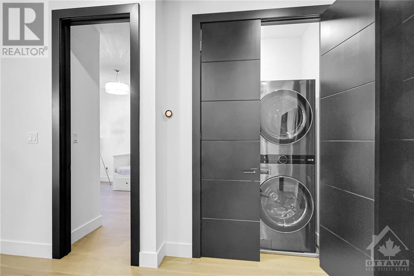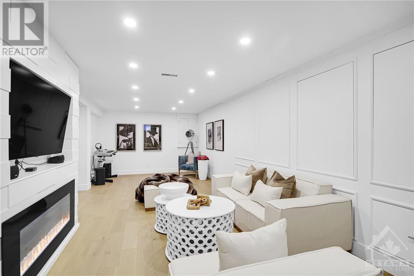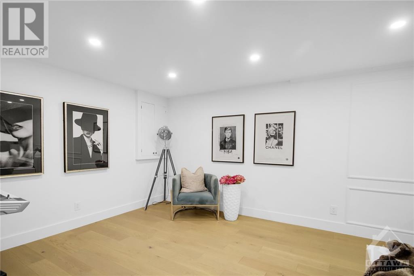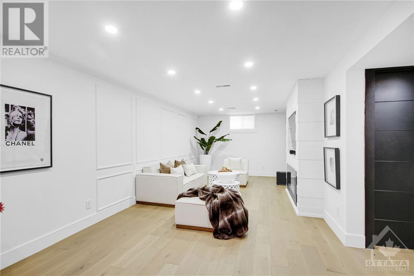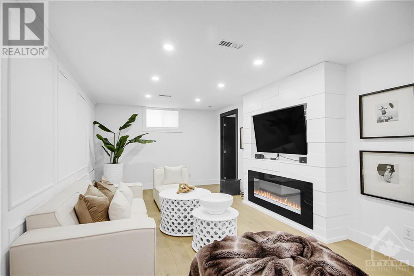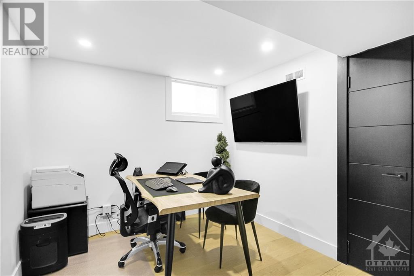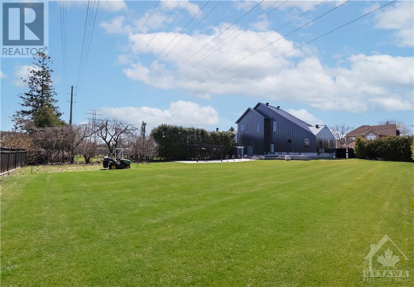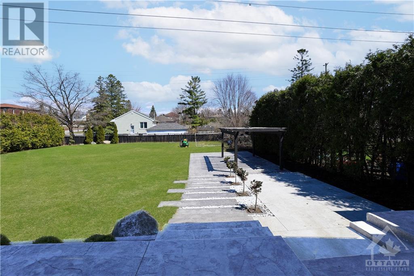7 CALVERT STREET
Ottawa, Ontario K2G1M3
$1,369,900
ID# 1389658
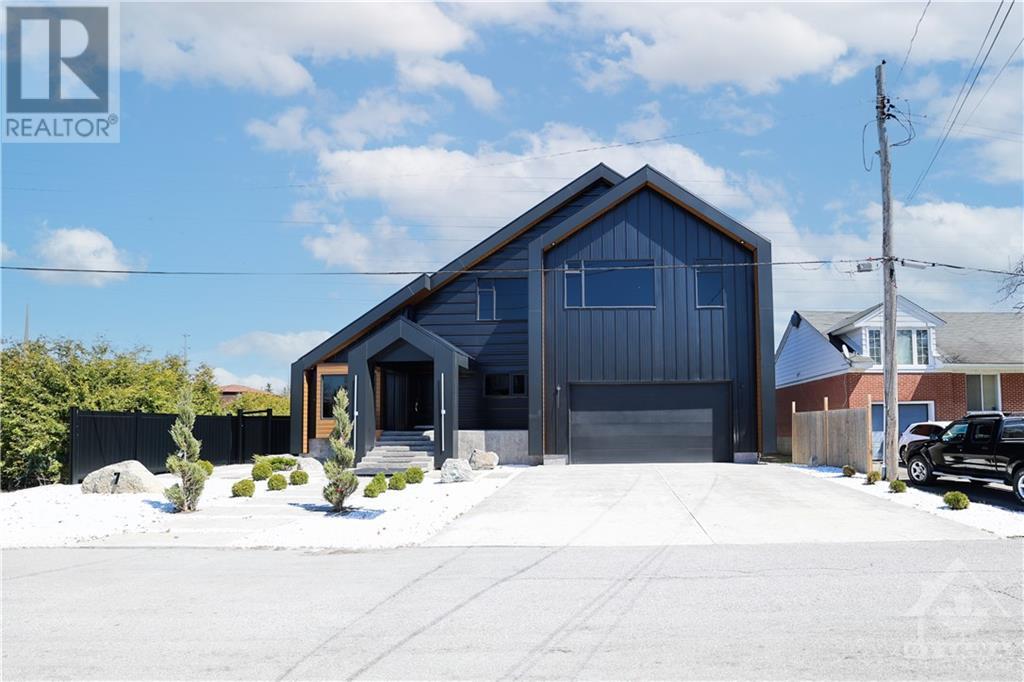
| Bathroom Total | 5 |
| Bedrooms Total | 4 |
| Half Bathrooms Total | 1 |
| Year Built | 1957 |
| Cooling Type | Central air conditioning |
| Flooring Type | Hardwood, Marble, Tile |
| Heating Type | Forced air |
| Heating Fuel | Natural gas |
| Stories Total | 2 |
| Primary Bedroom | Second level | 15'4" x 13'0" |
| 4pc Ensuite bath | Second level | 8'0" x 7'0" |
| Other | Second level | 8'0" x 8'0" |
| Bedroom | Second level | 10'9" x 9'10" |
| Bedroom | Second level | 15'0" x 14'10" |
| 4pc Bathroom | Second level | 10'0" x 7'2" |
| Recreation room | Lower level | 26'5" x 10'11" |
| Bedroom | Lower level | 10'1" x 8'11" |
| 3pc Bathroom | Lower level | 5'9" x 5'11" |
| Living room | Main level | 16'11" x 12'11" |
| Kitchen | Main level | 15'3" x 13'3" |
| Dining room | Main level | 11'9" x 11'3" |
| Partial bathroom | Main level | Measurements not available |
Courtesy of EXP REALTY
Listed on: May 02, 2024
On market: 17 days


