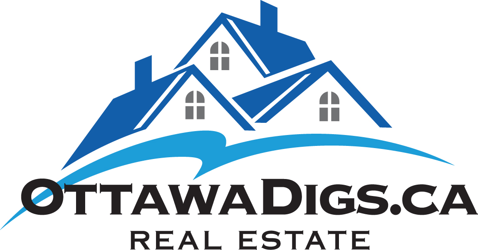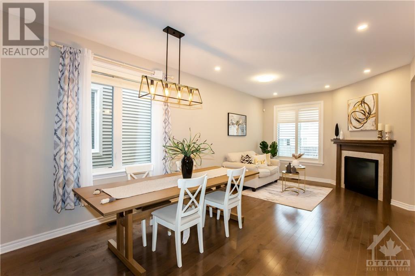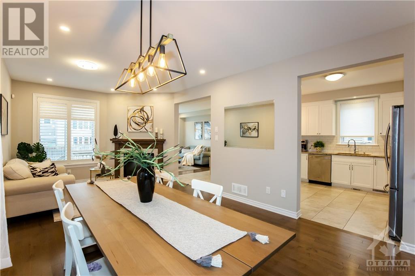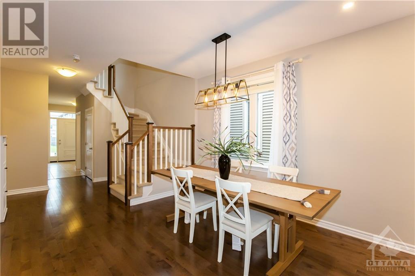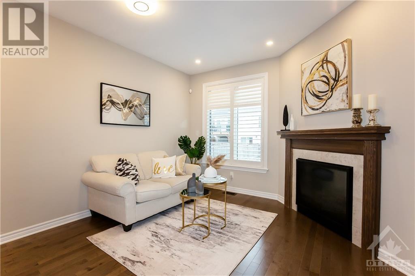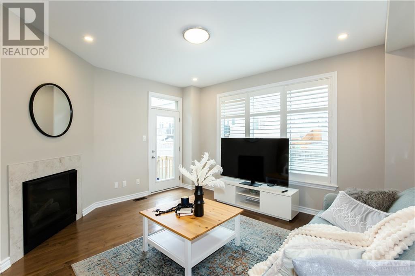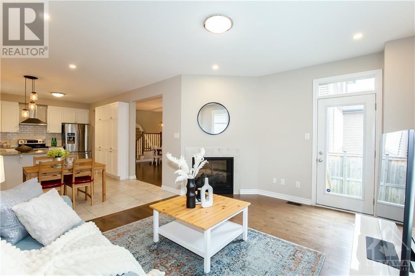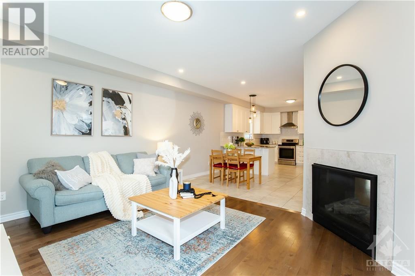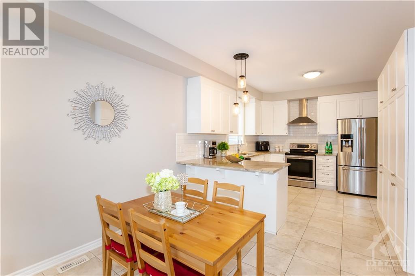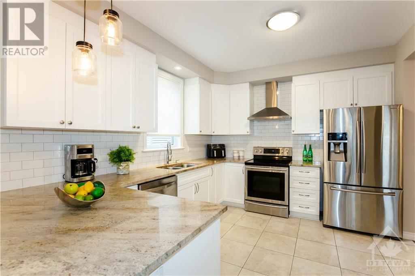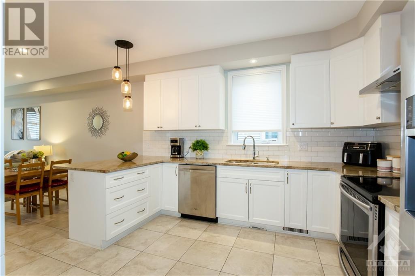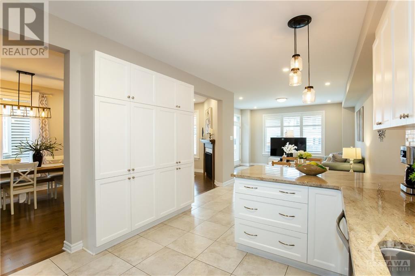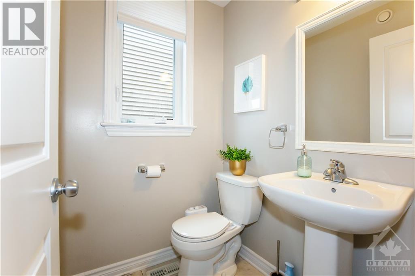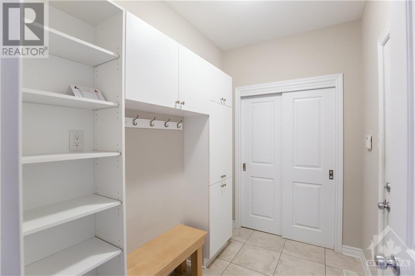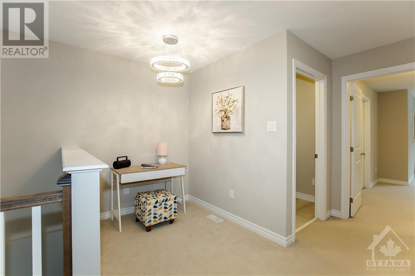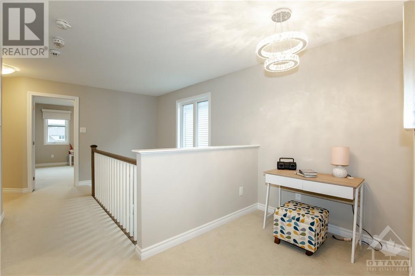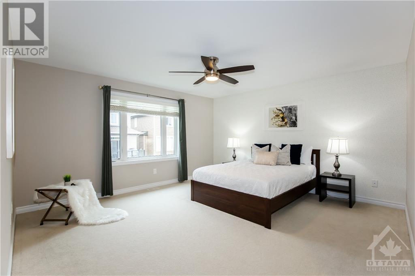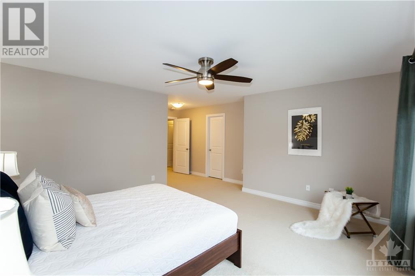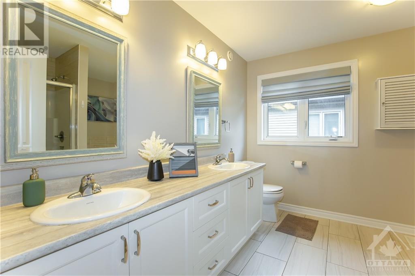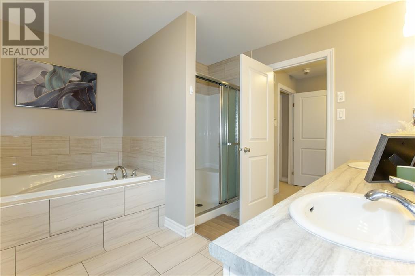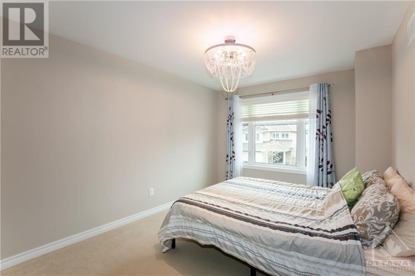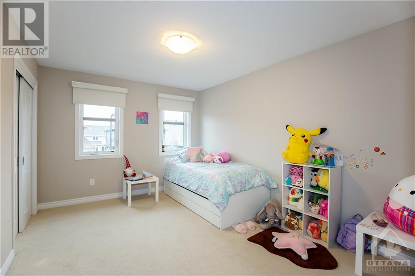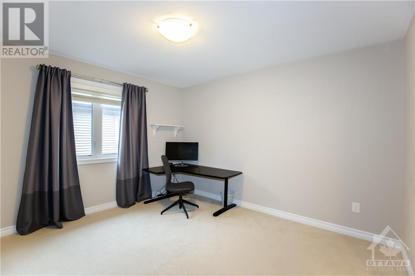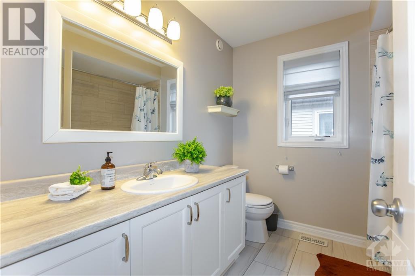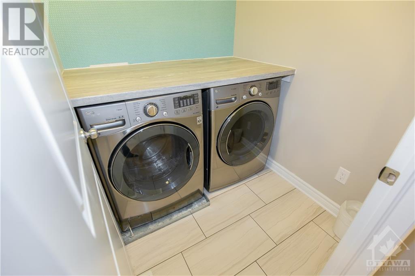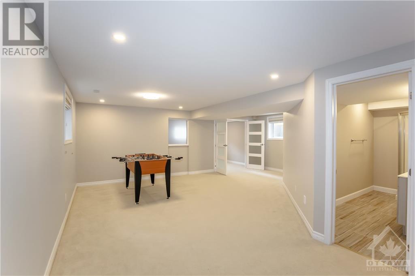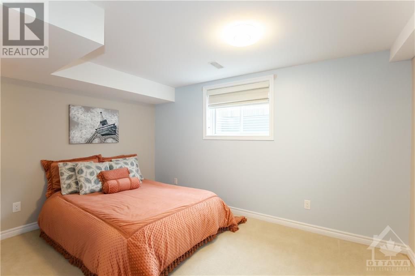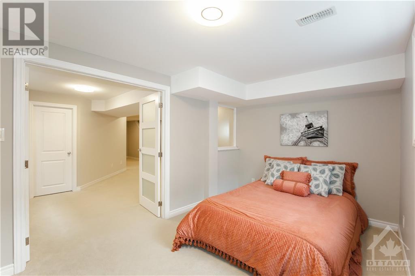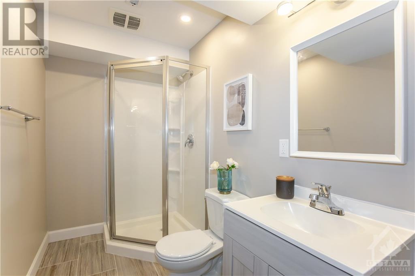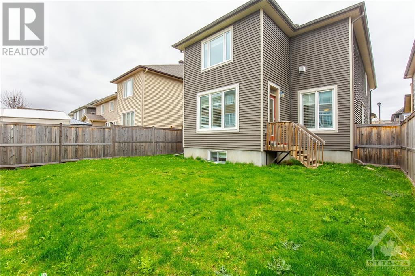110 SHACKLEFORD WAY
Ottawa, Ontario K2S0W4
$950,000
ID# 1389328
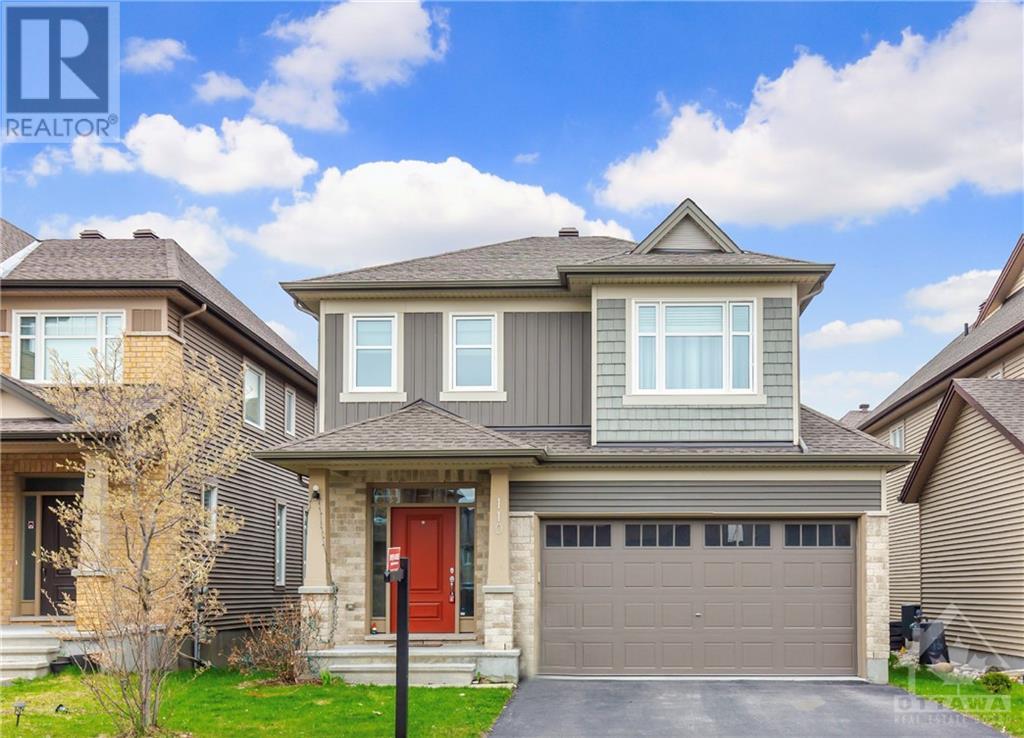
| Bathroom Total | 4 |
| Bedrooms Total | 5 |
| Half Bathrooms Total | 1 |
| Year Built | 2016 |
| Cooling Type | Central air conditioning |
| Flooring Type | Wall-to-wall carpet, Hardwood, Tile |
| Heating Type | Forced air |
| Heating Fuel | Natural gas |
| Stories Total | 2 |
| 4pc Ensuite bath | Second level | 11'3" x 12'4" |
| 4pc Bathroom | Second level | 7'7" x 7'5" |
| Laundry room | Second level | 5'10" x 6'5" |
| Den | Second level | 9'9" x 13'3" |
| Bedroom | Second level | 15'0" x 15'7" |
| Bedroom | Second level | 13'3" x 11'6" |
| Other | Second level | 6'1" x 10'6" |
| Bedroom | Second level | 11'3" x 14'4" |
| 3pc Bathroom | Basement | 5'4" x 12'1" |
| Bedroom | Basement | 13'4" x 9'0" |
| Family room | Basement | 14'4" x 15'0" |
| Kitchen | Main level | 10'10" x 11'1" |
| Family room/Fireplace | Main level | 10'10" x 11'1" |
| Eating area | Main level | 10'5" x 8'6" |
| Partial bathroom | Main level | 5'0" x 4'11" |
| Mud room | Main level | 10'8" x 6'9" |
| Family room/Fireplace | Main level | 12'5" x 12'4" |
| Dining room | Main level | 11'3" x 9'4" |
Courtesy of KELLER WILLIAMS INTEGRITY REALTY
Listed on: May 03, 2024
On market: 15 days
