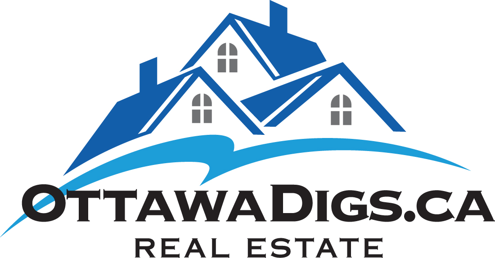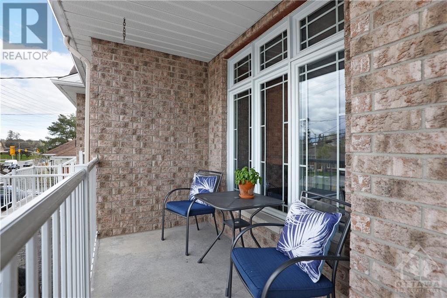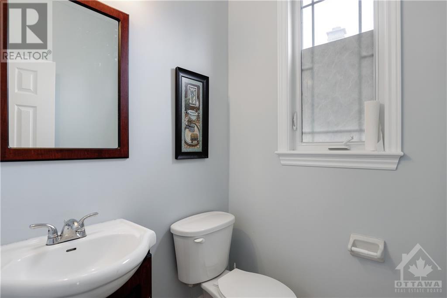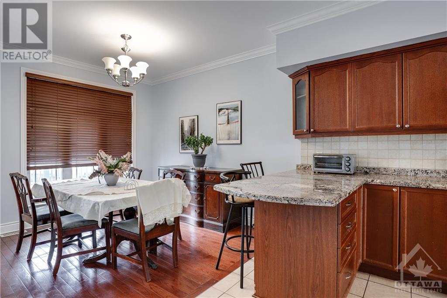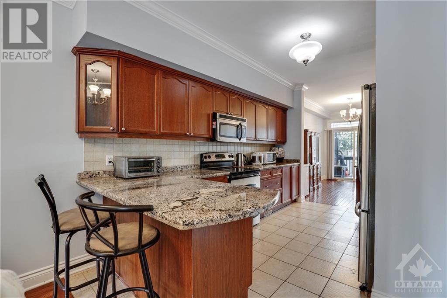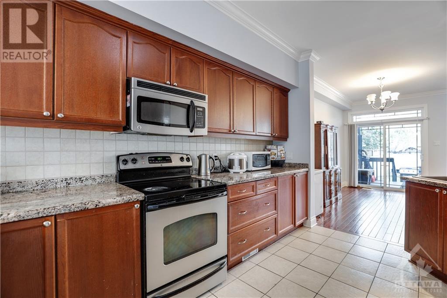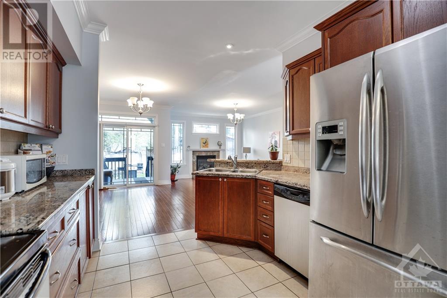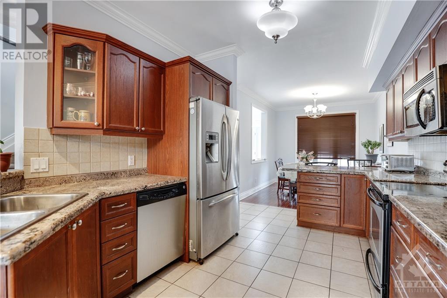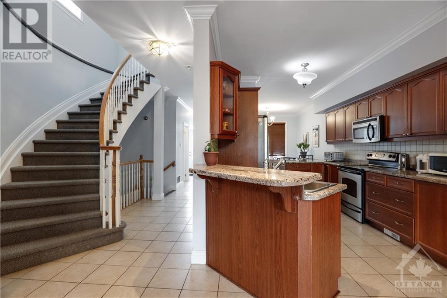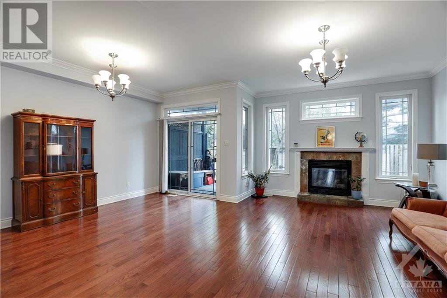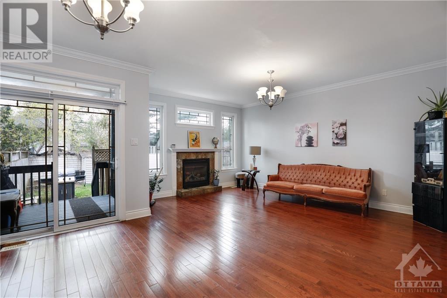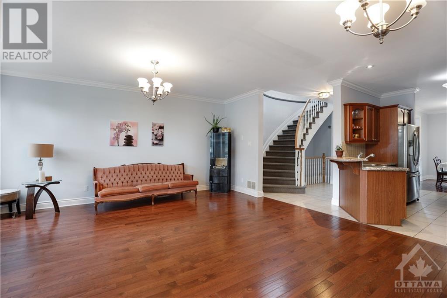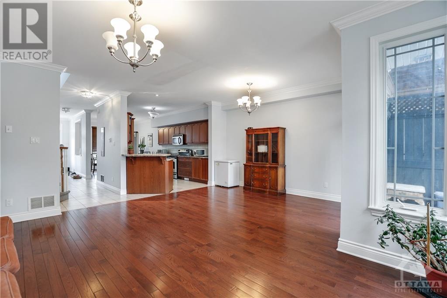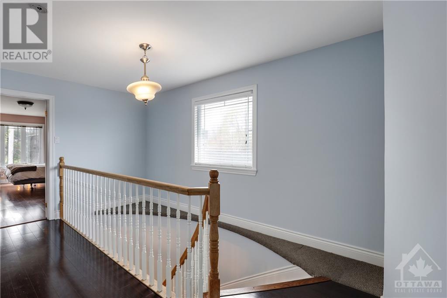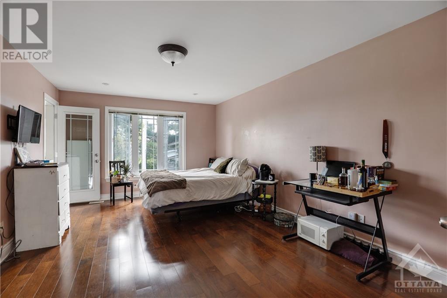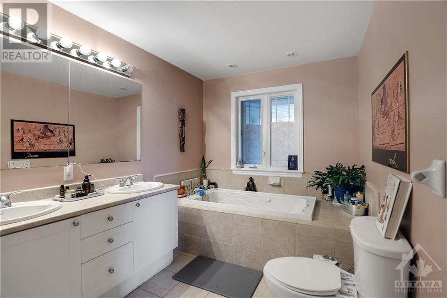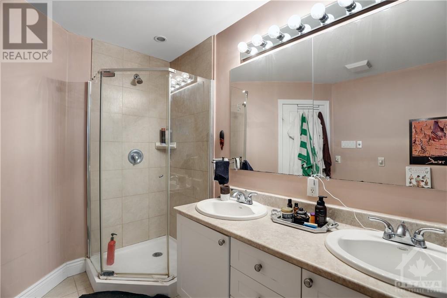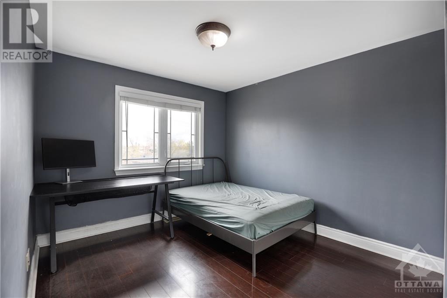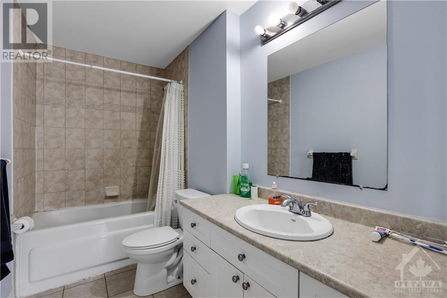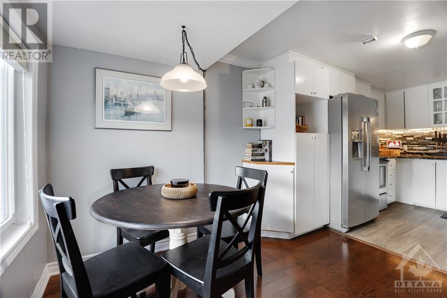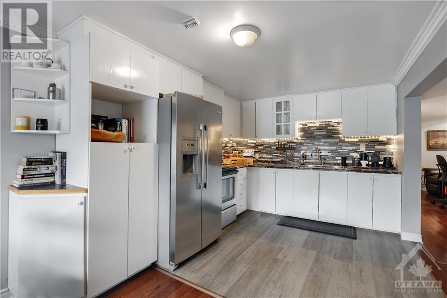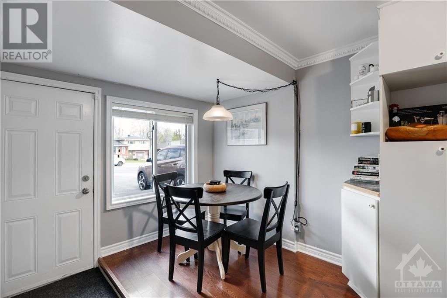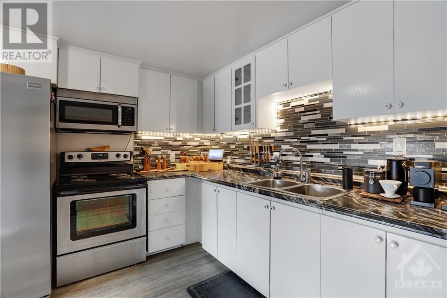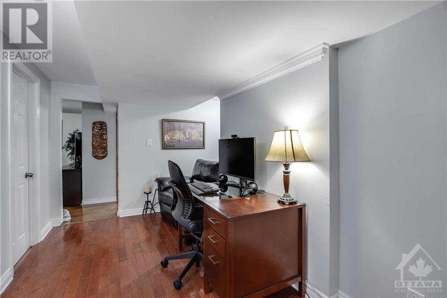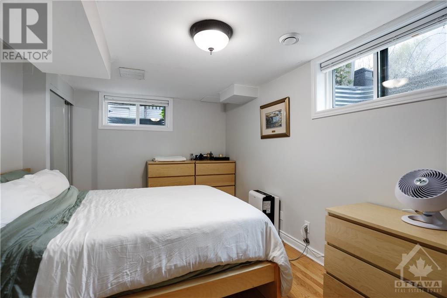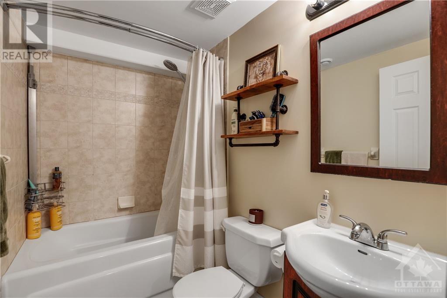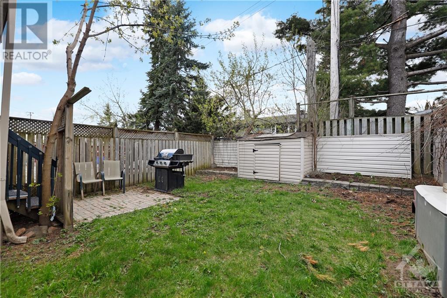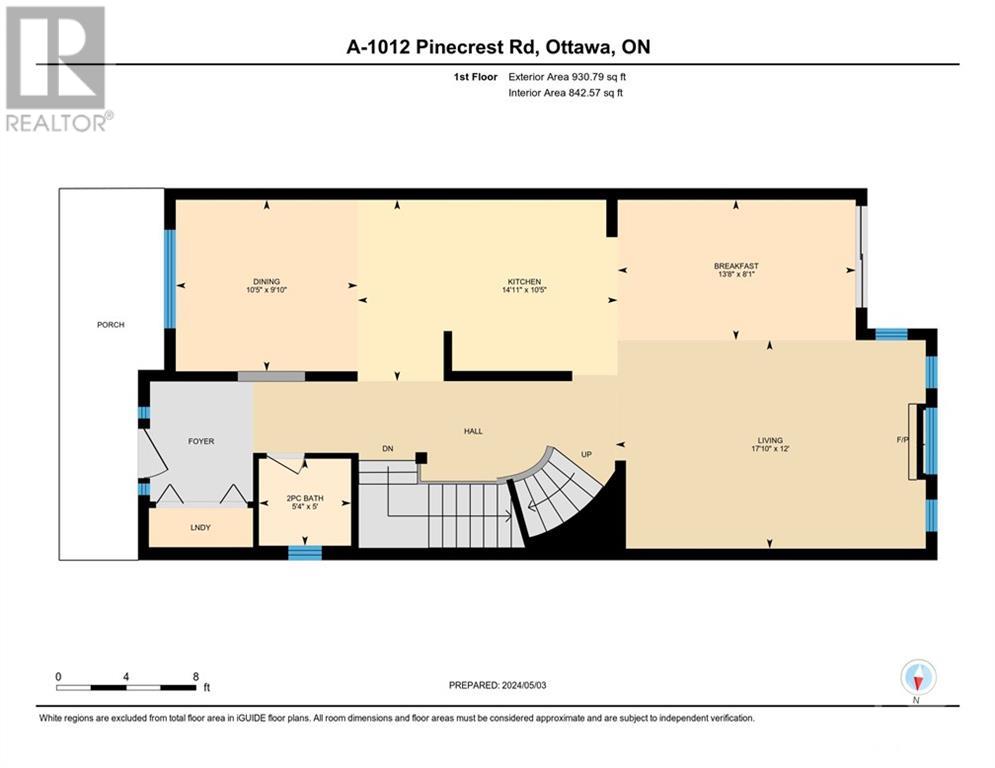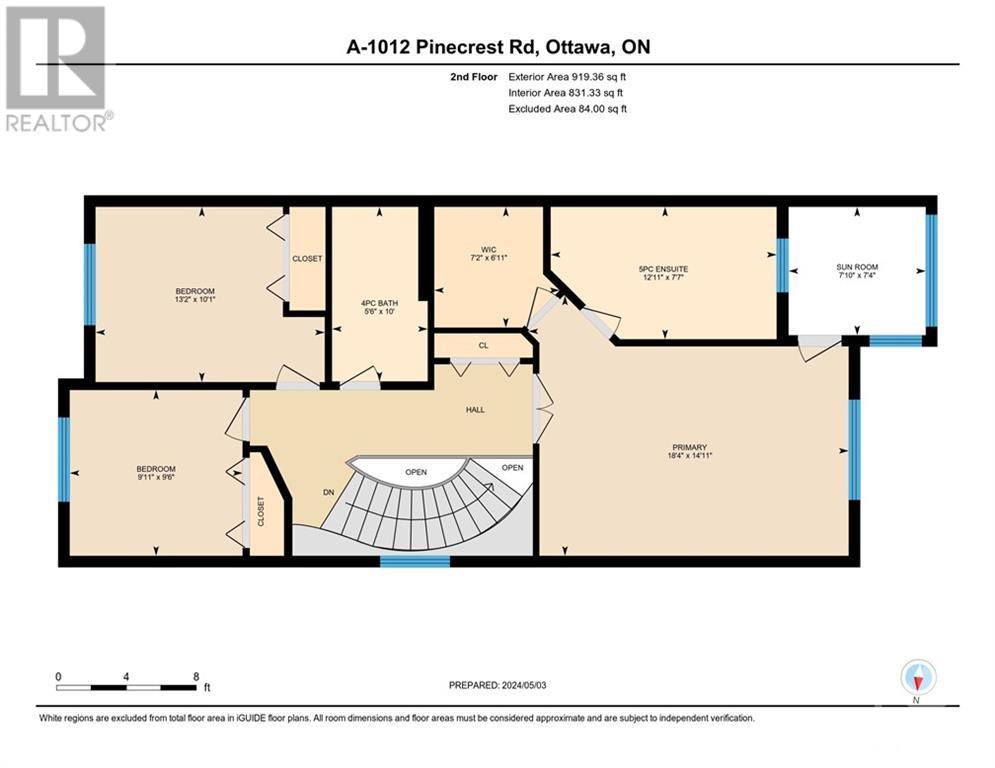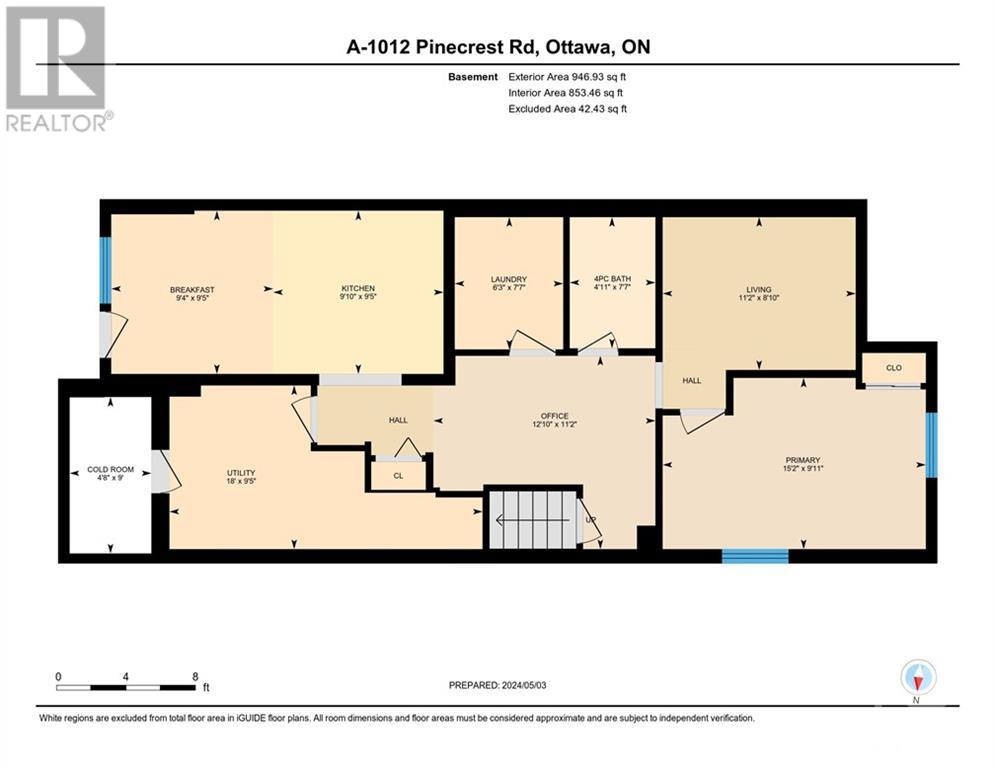1012 PINECREST ROAD UNIT#A
Ottawa, Ontario K2B6B5
$699,000
ID# 1389674
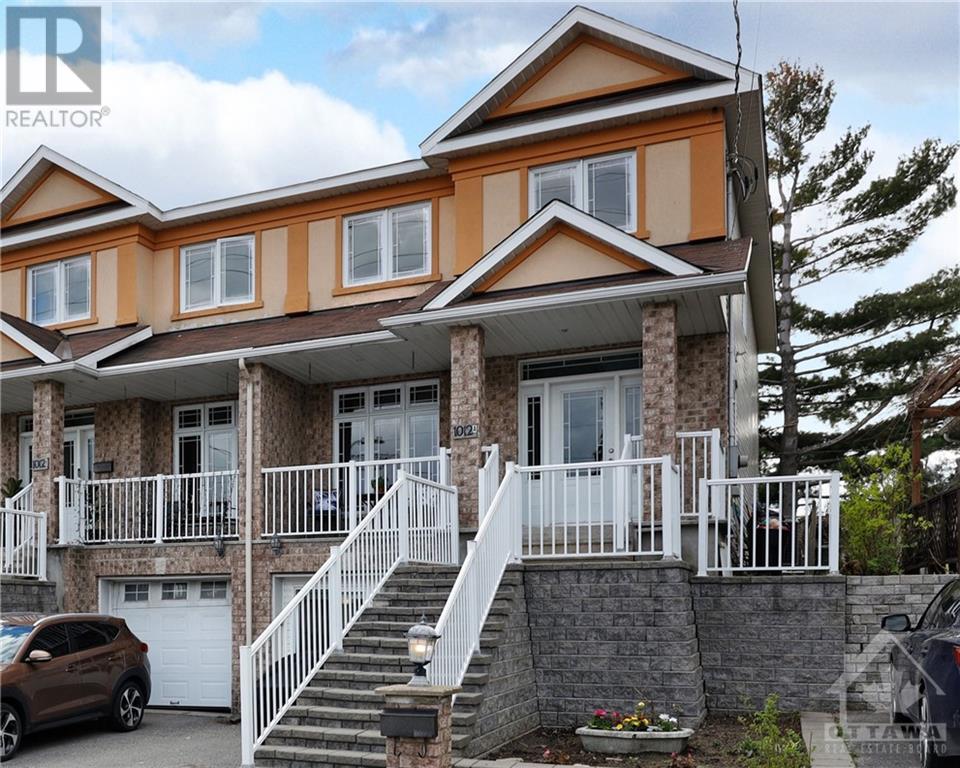
| Bathroom Total | 4 |
| Bedrooms Total | 4 |
| Half Bathrooms Total | 1 |
| Year Built | 2008 |
| Cooling Type | Central air conditioning |
| Flooring Type | Hardwood, Ceramic |
| Heating Type | Forced air |
| Heating Fuel | Natural gas |
| Stories Total | 2 |
| Bedroom | Second level | 9'11" x 9'6" |
| Bedroom | Second level | 13'2" x 10'1" |
| 4pc Bathroom | Second level | 5'6" x 10'0" |
| Primary Bedroom | Second level | 18'4" x 14'11" |
| Other | Second level | 7'2" x 6'11" |
| 5pc Ensuite bath | Second level | 12'11" x 7'7" |
| Eating area | Lower level | 9'4" x 9'5" |
| Kitchen | Lower level | 9'10" x 9'5" |
| Utility room | Lower level | 18'0" x 9'5" |
| Office | Lower level | 12'10" x 11'2" |
| Laundry room | Lower level | 7'7" x 6'3" |
| 4pc Bathroom | Lower level | 7'7" x 4'11" |
| Living room | Lower level | 11'2" x 8'10" |
| Primary Bedroom | Lower level | 15'2" x 9'11" |
| Foyer | Main level | Measurements not available |
| 2pc Bathroom | Main level | Measurements not available |
| Dining room | Main level | 10'5" x 9'10" |
| Kitchen | Main level | 12'11" x 10'5" |
| Eating area | Main level | 13'8" x 8'1" |
| Living room | Main level | 17'10" x 12'0" |
Courtesy of SOLID ROCK REALTY
Listed on: May 04, 2024
On market: 14 days
